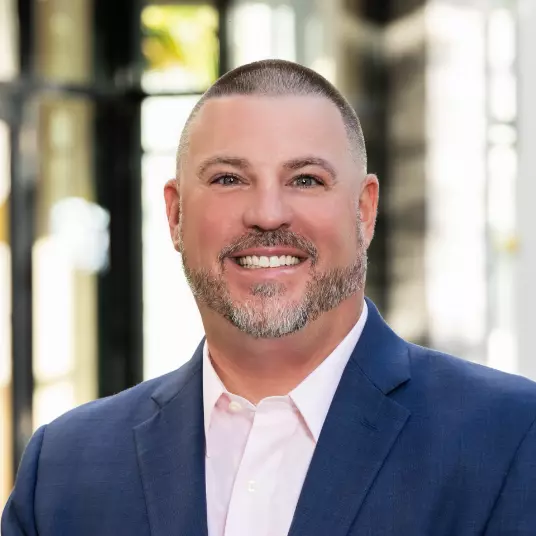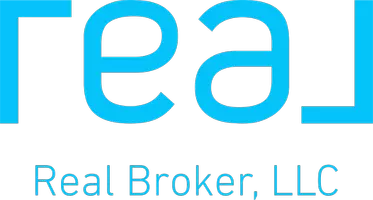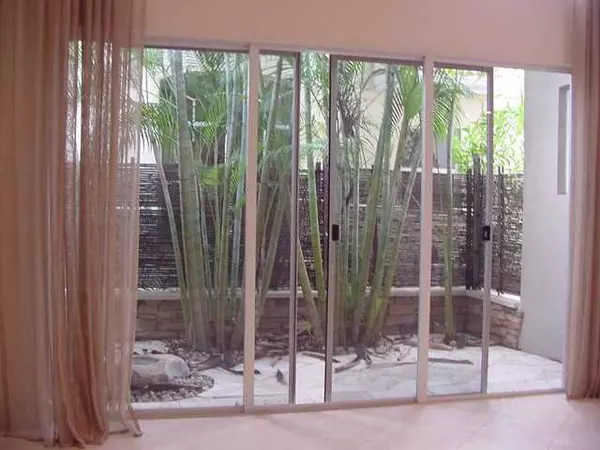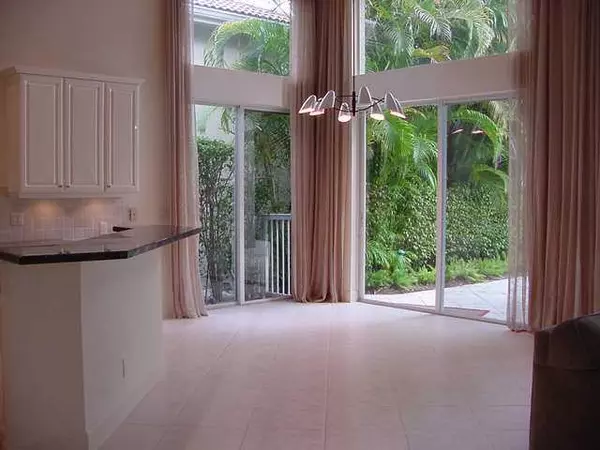Bought with The K Company Realty, LLC
$629,900
$679,900
7.4%For more information regarding the value of a property, please contact us for a free consultation.
4 Beds
4 Baths
3,404 SqFt
SOLD DATE : 05/15/2018
Key Details
Sold Price $629,900
Property Type Single Family Home
Sub Type Single Family Detached
Listing Status Sold
Purchase Type For Sale
Square Footage 3,404 sqft
Price per Sqft $185
Subdivision Briarcliff
MLS Listing ID RX-10384537
Sold Date 05/15/18
Style < 4 Floors,Mediterranean
Bedrooms 4
Full Baths 4
Construction Status Resale
Membership Fee $38,000
HOA Fees $798/mo
HOA Y/N Yes
Year Built 1998
Annual Tax Amount $12,471
Tax Year 2017
Property Description
Amazing space & value! Frosted glass front doors open into this light & bright two-story home of 4 bedrooms plus an open loft & 4 baths featuring volume & tray ceilings; beige tile floors laid on the diagonal; upgraded neutral carpeting; an open kitchen with 42'' bisque-colored high-gloss cabinetry, granite countertops, tile backsplash & upgraded appliances; custom window treatments; upgraded baseboards; wall moldings; custom closet design; ceiling speakers; extra high-hat lighting; central vacuum system; garage storage cabinetry and a private back yard offering a charming stone-pavered patio and extensive landscape design & gardens. Clean and neat, this home is just ready to move right in!
Location
State FL
County Palm Beach
Community Woodfield Country Club
Area 4660
Zoning Res
Rooms
Other Rooms Family, Loft
Master Bath Mstr Bdrm - Ground, Separate Shower, Whirlpool Spa
Interior
Interior Features Closet Cabinets, Pantry, Split Bedroom, Volume Ceiling, Walk-in Closet
Heating Central, Electric
Cooling Central, Electric
Flooring Carpet, Ceramic Tile, Marble
Furnishings Unfurnished
Exterior
Exterior Feature Auto Sprinkler, Covered Patio, Open Patio
Parking Features Driveway, Garage - Attached
Garage Spaces 2.0
Utilities Available Cable, Gas Natural, Public Sewer, Public Water
Amenities Available Basketball, Clubhouse, Exercise Room, Game Room, Golf Course, Library, Pool, Spa-Hot Tub, Tennis
Waterfront Description None
View Garden
Roof Type S-Tile
Exposure S
Private Pool No
Building
Lot Description < 1/4 Acre
Story 2.00
Foundation CBS
Construction Status Resale
Schools
Elementary Schools Calusa Elementary School
Middle Schools Omni Middle School
High Schools Spanish River Community High School
Others
Pets Allowed Yes
HOA Fee Include Cable,Common Areas,Security,Trash Removal
Senior Community No Hopa
Restrictions None
Security Features Gate - Manned,Security Patrol,Security Sys-Owned
Acceptable Financing Cash, Conventional
Horse Property No
Membership Fee Required Yes
Listing Terms Cash, Conventional
Financing Cash,Conventional
Read Less Info
Want to know what your home might be worth? Contact us for a FREE valuation!

Our team is ready to help you sell your home for the highest possible price ASAP
"My job is to find and attract mastery-based agents to the office, protect the culture, and make sure everyone is happy! "






