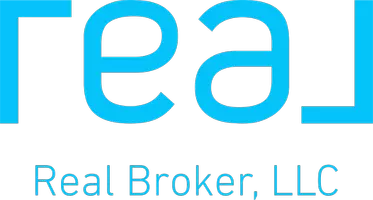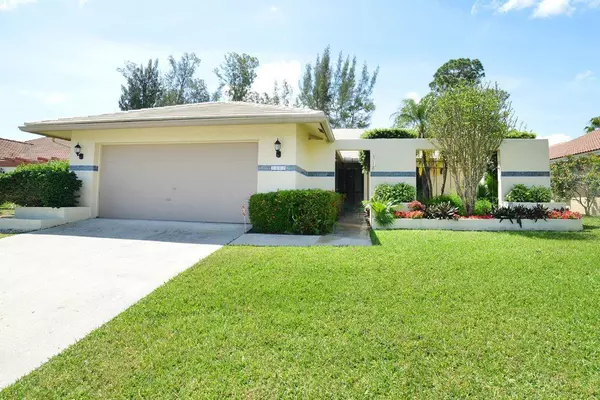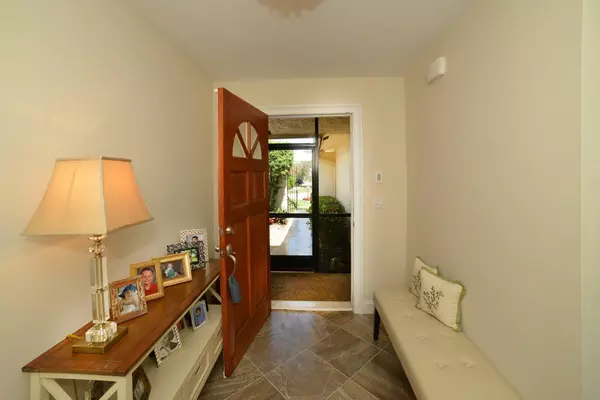Bought with Realty Associates/Boca Raton
$320,000
$335,000
4.5%For more information regarding the value of a property, please contact us for a free consultation.
2 Beds
2 Baths
1,655 SqFt
SOLD DATE : 06/02/2015
Key Details
Sold Price $320,000
Property Type Single Family Home
Sub Type Single Family Detached
Listing Status Sold
Purchase Type For Sale
Square Footage 1,655 sqft
Price per Sqft $193
Subdivision Silver Woods
MLS Listing ID RX-10126568
Sold Date 06/02/15
Style Ranch,Traditional
Bedrooms 2
Full Baths 2
HOA Fees $12/mo
HOA Y/N Yes
Year Built 1979
Annual Tax Amount $3,389
Tax Year 2014
Lot Size 6,900 Sqft
Property Description
Stunning, Elegant and Beautiful!! Better Homes and Gardens Front Page Quality Gem. Wide open bright spacious floor plan. Breathtaking custom built kitchen offering Antique White Wood Cabinets with Self Closing Draws and Doors. Granite Counter Tops, GE Slate Appliances- Slate appliances bring the beauty of natural finishes to your home and offers a warm alternative to stainless steel. Over sized living area's with custom bamboo hardwood flooring. Tile and slate flooring and accents in foyer. Large Master Bedroom has Walk In Closet. Magnificent Master Bathroom. Enjoy privacy of your back yard that offers two screened enclosed tiled patios. Take a stroll or jog around the lake that has sidewalks INDEED!! Roof is protected with elastomer paint.EXCELLENT SCHOOLS!! Walk to houses of Worship!
Location
State FL
County Palm Beach
Area 4670
Zoning residential
Rooms
Other Rooms Laundry-Garage
Master Bath Mstr Bdrm - Ground
Interior
Interior Features Custom Mirror, Volume Ceiling, Walk-in Closet
Heating Central
Cooling Central
Flooring Slate, Tile, Wood Floor
Furnishings Unfurnished
Exterior
Exterior Feature Auto Sprinkler, Covered Patio, Room for Pool, Screened Patio
Parking Features 2+ Spaces, Driveway, Garage - Attached
Garage Spaces 2.0
Utilities Available Public Sewer, Public Water
Amenities Available Sidewalks, Street Lights
Waterfront Description Lake
View Garden, Lake
Roof Type Comp Shingle
Exposure NW
Private Pool No
Building
Lot Description < 1/4 Acre
Story 1.00
Foundation Block, CBS
Unit Floor 1
Schools
Elementary Schools Del Prado Elementary School
Middle Schools Omni Middle School
High Schools Spanish River Community High School
Others
Pets Allowed Yes
HOA Fee Include Manager
Senior Community No Hopa
Restrictions Lease OK w/Restrict,Other
Acceptable Financing Cash, Conventional, FHA
Horse Property No
Membership Fee Required No
Listing Terms Cash, Conventional, FHA
Financing Cash,Conventional,FHA
Read Less Info
Want to know what your home might be worth? Contact us for a FREE valuation!

Our team is ready to help you sell your home for the highest possible price ASAP
"My job is to find and attract mastery-based agents to the office, protect the culture, and make sure everyone is happy! "






