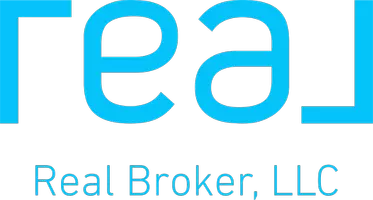Bought with Realty Associates/Boca Raton
$585,000
$599,000
2.3%For more information regarding the value of a property, please contact us for a free consultation.
6 Beds
5.1 Baths
3,914 SqFt
SOLD DATE : 12/15/2015
Key Details
Sold Price $585,000
Property Type Single Family Home
Sub Type Single Family Detached
Listing Status Sold
Purchase Type For Sale
Square Footage 3,914 sqft
Price per Sqft $149
Subdivision Estancia Ii Of Via Verde
MLS Listing ID RX-10181805
Sold Date 12/15/15
Style < 4 Floors,Mediterranean
Bedrooms 6
Full Baths 5
Half Baths 1
Construction Status Resale
HOA Fees $283/mo
HOA Y/N Yes
Year Built 1979
Annual Tax Amount $8,076
Tax Year 2015
Lot Size 0.383 Acres
Property Description
'Tudor' style 6 bdrm/5 1/2 bath custom home on private corner lot w/circular driveway & garage on side of house. Great layout: 3,914 sq. ft living, 5276 sq. ft total. Lrg rooms throughout: Formal Living Room & Dining Room. Kitchen & Breakfast room open to family room w/high beamed ceilings. Split bdrm plan: Large Master Bath on one side of house; 5 large bedrooms & 3 full baths on Family room side. 2 bedrooms have in-suite Baths. 3-zone A/C, 2 water heaters, roof is 8 yrs old. Estancia is one of our premier communities: 24 hr manned security gate, curved lighted streets, Park w/tennis court, basketball, walking paths, kids' playground. Centrally located: only 5 mins to FL T-Pike & short distance to I-95. Excellent schools: Del Prado, Omni, Spanish River. Sold As-Is. Needs updating.
Location
State FL
County Palm Beach
Community Estancia West
Area 4670
Zoning RES
Rooms
Other Rooms Laundry-Inside
Master Bath Combo Tub/Shower, Dual Sinks
Interior
Interior Features Ctdrl/Vault Ceilings, Fireplace(s), Foyer, Laundry Tub, Pantry, Roman Tub, Split Bedroom, Walk-in Closet
Heating Central, Electric
Cooling Central, Electric
Flooring Carpet, Tile, Wood Floor
Furnishings Unfurnished
Exterior
Exterior Feature Auto Sprinkler, Built-in Grill, Covered Patio, Screened Patio
Parking Features 2+ Spaces, Drive - Circular, Driveway, Garage - Attached
Garage Spaces 2.0
Pool Inground, Screened
Community Features Sold As-Is
Utilities Available Cable, Electric Service Available, Public Water, Underground
Amenities Available Basketball, Bike - Jog, Picnic Area, Sidewalks, Street Lights, Tennis
Waterfront Description None
View Garden
Roof Type Wood Shake
Present Use Sold As-Is
Exposure Southwest
Private Pool Yes
Building
Lot Description Corner Lot, Cul-De-Sac, Interior Lot, Treed Lot, West of US-1
Story 1.00
Unit Features Corner
Foundation CBS
Unit Floor 1
Construction Status Resale
Schools
Elementary Schools Del Prado Elementary School
Middle Schools Omni Middle School
High Schools Spanish River Community High School
Others
Pets Allowed Yes
HOA Fee Include Cable,Common Areas,Security
Senior Community No Hopa
Restrictions Lease OK,Lease OK w/Restrict,No Truck/RV
Security Features Gate - Manned
Acceptable Financing Cash, Conventional
Horse Property No
Membership Fee Required No
Listing Terms Cash, Conventional
Financing Cash,Conventional
Read Less Info
Want to know what your home might be worth? Contact us for a FREE valuation!

Our team is ready to help you sell your home for the highest possible price ASAP
"My job is to find and attract mastery-based agents to the office, protect the culture, and make sure everyone is happy! "

