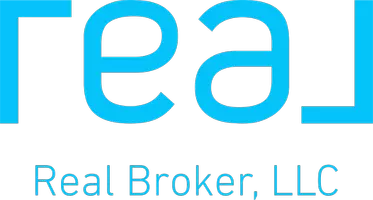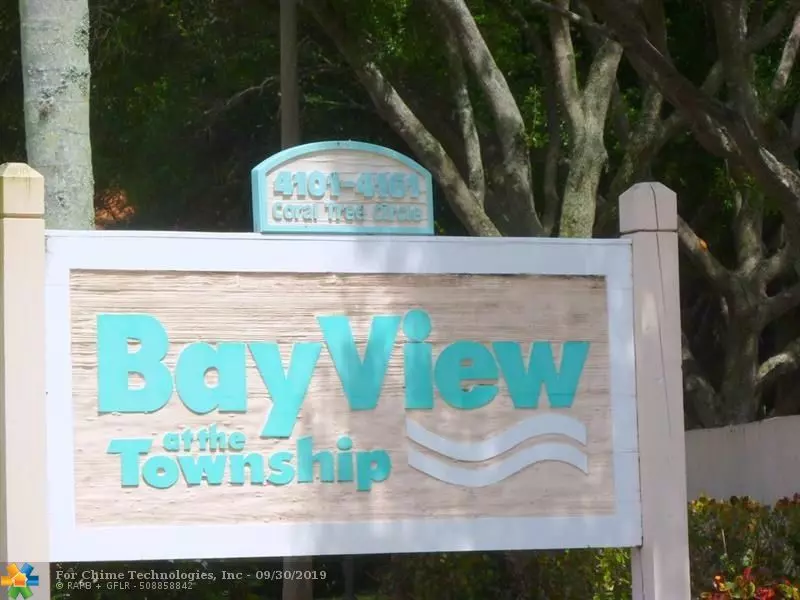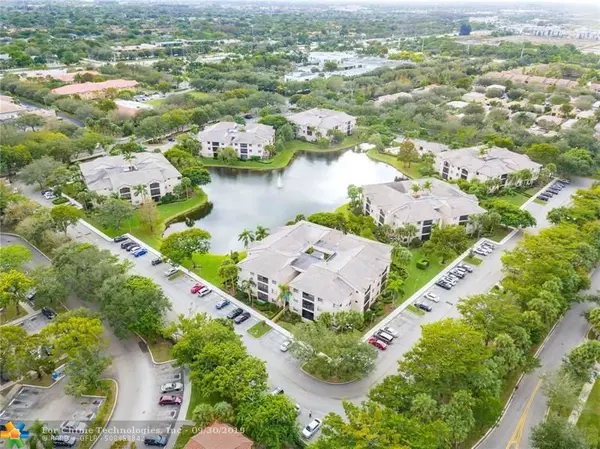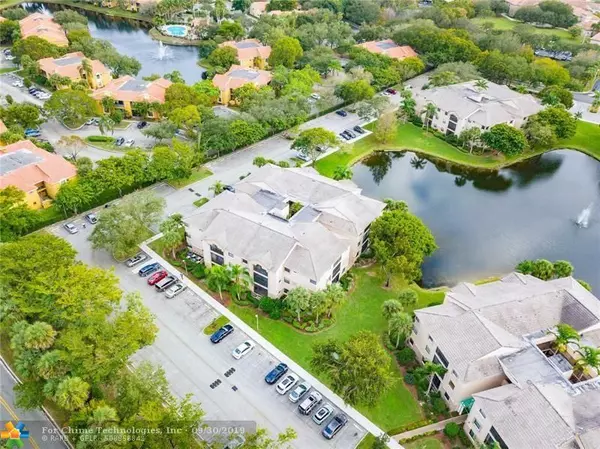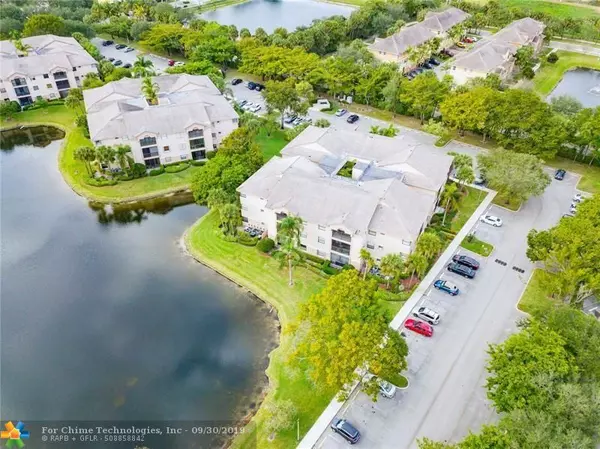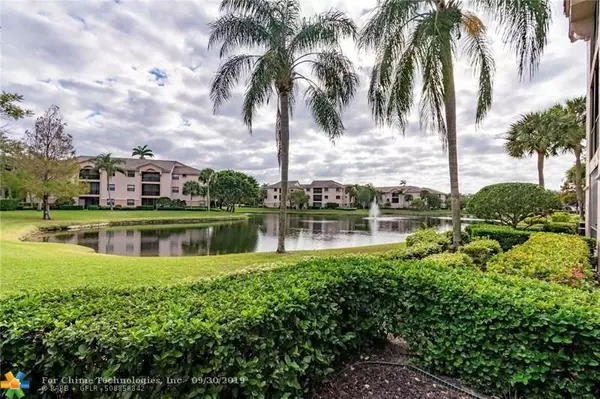$179,000
$179,900
0.5%For more information regarding the value of a property, please contact us for a free consultation.
3 Beds
2 Baths
1,230 SqFt
SOLD DATE : 11/14/2019
Key Details
Sold Price $179,000
Property Type Condo
Sub Type Condo
Listing Status Sold
Purchase Type For Sale
Square Footage 1,230 sqft
Price per Sqft $145
Subdivision Bayview
MLS Listing ID F10196506
Sold Date 11/14/19
Style Condo 1-4 Stories
Bedrooms 3
Full Baths 2
Construction Status Resale
HOA Fees $363/qua
HOA Y/N Yes
Year Built 1994
Annual Tax Amount $900
Tax Year 2018
Property Description
NO AGE RESTRICTIONS ONE THE MOST DESIRED VILLAGES IN TOWNSHIP WITH THE LARGEST FLOOR PLAN THE TOWNSHIP HAS TO OFFER. BEAUTIFUL ATRIUM STYLE ENTRANCE, WITH ELEVATOR . SEPARATE LAUNDRY ROOM IN UNIT WITH FULL SIZE WASHER/DRYER WITH ADDITIONAL STORAGE, LARGE EAT-IN KITCHEN,WITH GRANITE COUNTER TOPS ,SPLIT BEDROOM PLAN, MIRRORED DINING WALL AND CLOSET DOORS. *PATIO ENTRY FROM MASTER BEDROOM & LIVING ROOM**FABULOUS CLUBHOUSE AMENITIES** FANTASTIC VALUE**
ACCESS TO ALL MAJOR HIGHWAYS, SHOPPING, RESTAURANTS & NEARBY BEACHES .RESORT STYLE AMENITIES.ACCORDIAN HURRICANE SHUTTERS. REQUIRED 10% DOWN, 650+ CREDIT SCORE, NO PETS, NO TRUCKS, APPROX 30 DAY APPROVAL BAYVIEW VILLAGE IS LOCATED ON NORTH SIDE OF SAMPLE ROAD. ASSOCIATION FEES -MASTER TOWNSHIP $158 QUARTER & BAYVIEW $363 MO
Location
State FL
County Broward County
Community Bayview
Area North Broward Turnpike To 441 (3511-3524)
Building/Complex Name Bayview
Rooms
Bedroom Description At Least 1 Bedroom Ground Level,Entry Level,Master Bedroom Ground Level
Other Rooms Glassed Porch, Storage Room, Utility Room/Laundry
Dining Room Dining/Living Room
Interior
Interior Features First Floor Entry, Custom Mirrors, Elevator, Pantry, Split Bedroom, Walk-In Closets
Heating Electric Heat
Cooling Electric Cooling
Flooring Ceramic Floor, Laminate, Other Floors
Equipment Dishwasher, Disposal, Dryer, Electric Range, Electric Water Heater, Elevator, Icemaker, Microwave, Refrigerator, Self Cleaning Oven, Washer
Exterior
Exterior Feature Courtyard, Patio
Amenities Available Bbq/Picnic Area, Bike Storage, Bike/Jog Path, Billiard Room, Bocce Ball, Business Center, Child Play Area, Clubhouse-Clubroom, Elevator, Fitness Center, Library, Pool, Sauna, Tennis
Waterfront Description Lake Front
Water Access Y
Water Access Desc None
Private Pool No
Building
Unit Features Garden View,Lake
Foundation Concrete Block Construction
Unit Floor 1
Construction Status Resale
Schools
Elementary Schools Winston Park
Middle Schools Lyons Creek
High Schools Monarch
Others
Pets Allowed No
HOA Fee Include 1090
Senior Community No HOPA
Restrictions No Lease,No Trucks/Rv'S
Security Features Elevator Secure,Other Security
Acceptable Financing Cash, Conventional
Membership Fee Required No
Listing Terms Cash, Conventional
Special Listing Condition As Is
Read Less Info
Want to know what your home might be worth? Contact us for a FREE valuation!
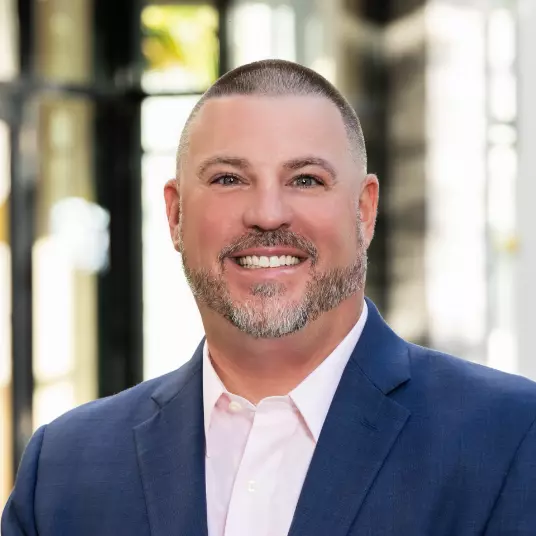
Our team is ready to help you sell your home for the highest possible price ASAP

Bought with VH 1 Realty Corp
"My job is to find and attract mastery-based agents to the office, protect the culture, and make sure everyone is happy! "
