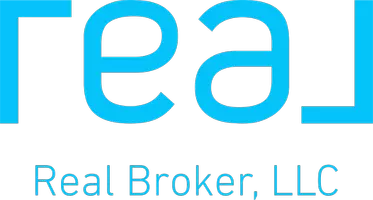Bought with Re/Max Direct
$225,000
$225,000
For more information regarding the value of a property, please contact us for a free consultation.
3 Beds
2.1 Baths
2,192 SqFt
SOLD DATE : 10/15/2019
Key Details
Sold Price $225,000
Property Type Single Family Home
Sub Type Single Family Detached
Listing Status Sold
Purchase Type For Sale
Square Footage 2,192 sqft
Price per Sqft $102
Subdivision Wycliffe Tr K
MLS Listing ID RX-10509892
Sold Date 10/15/19
Style Ranch,Traditional
Bedrooms 3
Full Baths 2
Half Baths 1
Construction Status Resale
Membership Fee $18,000
HOA Fees $488/mo
HOA Y/N Yes
Year Built 1993
Annual Tax Amount $2,646
Tax Year 2018
Property Description
New roof in 2014 & Newly painted in 2017. Great room living areas naturally lit by glass sliders, framed wall mirror in dining with chandelier, vaulted ceiling, crown moldings, & ceramic tiled floors. Kitchen has refaced white cabinets with granite counters & back splash, island with farm sink & storage, stainless steel appliances, & pantry with pullouts. Family room with built-in glass & mirror display shelves, features golf course views through glass slider with frosted transom window to patio. The covered, expanded & atrium screened paved patio is perfect for entertaining and includes door to stone path & landscaped side yard. Carpeted master with Hunter Douglas window treatments, has golf views through 3 pane window & glass slider to patio, & has 2 fitted walk-in closet.
Location
State FL
County Palm Beach
Community Wycliffe - Kensington
Area 5790
Zoning RS
Rooms
Other Rooms Den/Office, Family, Great, Laundry-Inside
Master Bath Dual Sinks, Mstr Bdrm - Ground, Mstr Bdrm - Sitting, Separate Shower, Separate Tub
Interior
Interior Features Ctdrl/Vault Ceilings, Foyer, Laundry Tub, Pantry, Roman Tub, Split Bedroom, Walk-in Closet
Heating Central, Electric
Cooling Ceiling Fan, Central, Electric
Flooring Carpet, Ceramic Tile
Furnishings Furniture Negotiable,Unfurnished
Exterior
Exterior Feature Auto Sprinkler, Covered Patio, Screened Patio, Shutters, Zoned Sprinkler
Parking Features Carport - Attached, Driveway, Garage - Attached
Garage Spaces 2.0
Utilities Available Cable, Electric, Public Sewer, Public Water, Underground
Amenities Available Basketball, Bike - Jog, Cabana, Clubhouse, Community Room, Elevator, Exercise Room, Game Room, Golf Course, Internet Included, Lobby, Manager on Site, Pool, Putting Green, Sauna, Spa-Hot Tub, Tennis
Waterfront Description None
View Garden, Golf
Roof Type Concrete Tile,Flat Tile
Handicap Access Handicap Access, Other Bath Modification, Roll-In Shower
Exposure W
Private Pool No
Building
Lot Description Paved Road, Public Road, Treed Lot
Story 1.00
Unit Features On Golf Course
Foundation CBS
Construction Status Resale
Schools
Elementary Schools Panther Run Elementary School
Middle Schools Polo Park Middle School
High Schools Palm Beach Central High School
Others
Pets Allowed Yes
HOA Fee Include Cable,Common Areas,Common R.E. Tax,Lawn Care,Management Fees,Manager,Reserve Funds,Security
Senior Community No Hopa
Restrictions Other
Security Features Burglar Alarm,Entry Card,Gate - Manned,Security Patrol,Security Sys-Owned
Acceptable Financing Cash, Conventional
Horse Property No
Membership Fee Required Yes
Listing Terms Cash, Conventional
Financing Cash,Conventional
Read Less Info
Want to know what your home might be worth? Contact us for a FREE valuation!

Our team is ready to help you sell your home for the highest possible price ASAP
"My job is to find and attract mastery-based agents to the office, protect the culture, and make sure everyone is happy! "

