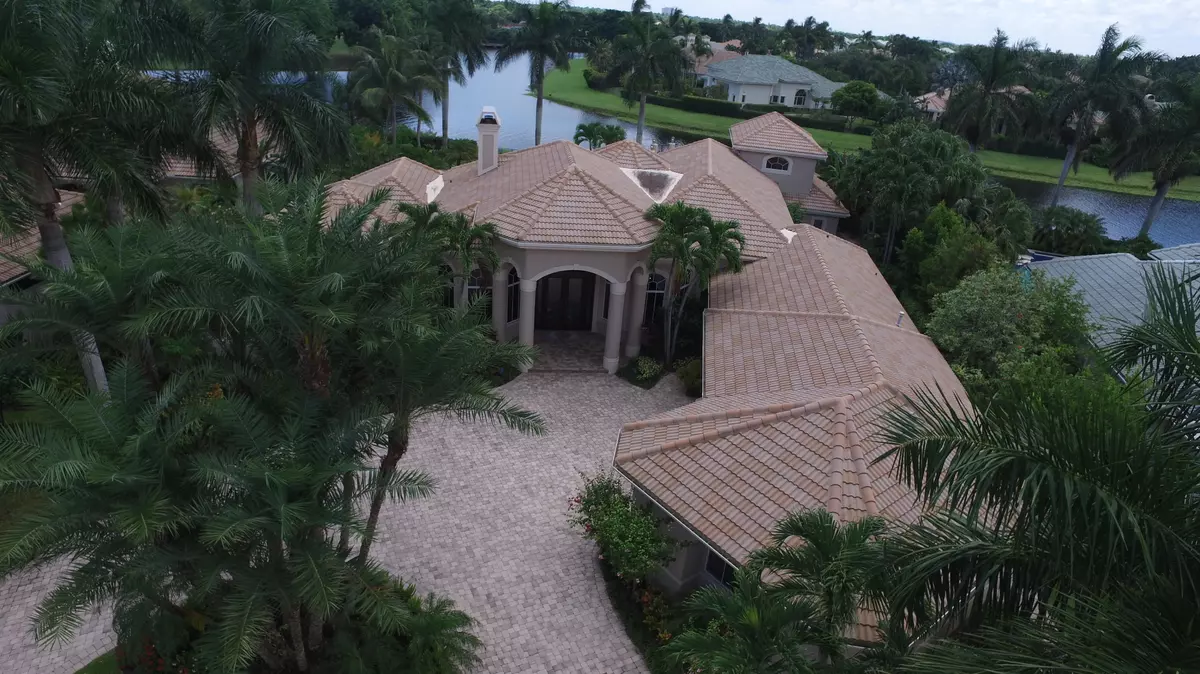Bought with One Sotheby's International Re
$2,700,000
$2,850,000
5.3%For more information regarding the value of a property, please contact us for a free consultation.
4 Beds
6.1 Baths
6,029 SqFt
SOLD DATE : 04/24/2017
Key Details
Sold Price $2,700,000
Property Type Single Family Home
Sub Type Single Family Detached
Listing Status Sold
Purchase Type For Sale
Square Footage 6,029 sqft
Price per Sqft $447
Subdivision Ballenisles Pod 8A
MLS Listing ID RX-10258939
Sold Date 04/24/17
Style Ranch
Bedrooms 4
Full Baths 6
Half Baths 1
Construction Status Resale
Membership Fee $120,000
HOA Fees $528/mo
HOA Y/N Yes
Year Built 2000
Annual Tax Amount $32,211
Tax Year 2015
Lot Size 0.478 Acres
Property Description
TRIPLE LAKE VIEWS-Rare Exceptional Lot-Exquisite estate on spectacular resort lot with TRIPLE lake and golf course views. Home is fully updated with state of the art automated lighting, window shades, black out triple shades in Master and hurricane impact glass throughout home. Master Suite features his and hers baths, exotic granite countertops, and large walk in closets.Gourmet kitchen has top of the line appliances, bread warmer, and side by side Sub Zero refrigerator/ freezer. Wet Bar includes ice maker with unique purification system unlike any other. Gorgeous open family room encompasses celebrity designer hand made floating staircase that ascends to loft/ game room suite that has a large walk out deck extending over vast views of luxurious grounds.
Location
State FL
County Palm Beach
Community Ballenisles
Area 5300
Zoning PCD(ci
Rooms
Other Rooms Cabana Bath, Convertible Bedroom, Den/Office, Family, Laundry-Util/Closet, Recreation
Master Bath Bidet, Dual Sinks, Mstr Bdrm - Ground, Mstr Bdrm - Sitting, Separate Shower, Separate Tub, Whirlpool Spa
Interior
Interior Features Built-in Shelves, Closet Cabinets, Decorative Fireplace, Entry Lvl Lvng Area, Fireplace(s), Foyer, French Door, Pantry, Upstairs Living Area, Volume Ceiling, Walk-in Closet, Wet Bar
Heating Central, Zoned
Cooling Ceiling Fan, Central, Zoned
Flooring Carpet, Marble, Wood Floor
Furnishings Furniture Negotiable
Exterior
Exterior Feature Auto Sprinkler, Built-in Grill, Covered Patio, Fruit Tree(s), Lake/Canal Sprinkler, Open Balcony, Screened Patio, Summer Kitchen, Zoned Sprinkler
Parking Features 2+ Spaces, Drive - Circular, Garage - Attached, Golf Cart
Garage Spaces 3.5
Pool Heated, Inground, Spa
Utilities Available Electric Service Available, Public Sewer, Public Water
Amenities Available Bike - Jog, Clubhouse, Community Room, Exercise Room, Game Room, Golf Course, Library, Picnic Area, Pool, Sauna, Sidewalks, Spa-Hot Tub, Street Lights, Tennis
Waterfront Description Fixed Bridges,Lake
View Golf, Lake
Roof Type Barrel
Exposure SW
Private Pool Yes
Building
Lot Description 1/4 to 1/2 Acre, Sidewalks
Story 1.00
Foundation CBS
Construction Status Resale
Schools
Middle Schools Watson B. Duncan Middle School
High Schools Palm Beach Gardens High School
Others
Pets Allowed Yes
HOA Fee Include Common Areas,Security,Trash Removal
Senior Community No Hopa
Restrictions Pet Restrictions
Security Features Burglar Alarm,Gate - Manned,Motion Detector,Security Patrol
Acceptable Financing Cash, Conventional
Horse Property No
Membership Fee Required Yes
Listing Terms Cash, Conventional
Financing Cash,Conventional
Read Less Info
Want to know what your home might be worth? Contact us for a FREE valuation!

Our team is ready to help you sell your home for the highest possible price ASAP
"My job is to find and attract mastery-based agents to the office, protect the culture, and make sure everyone is happy! "

