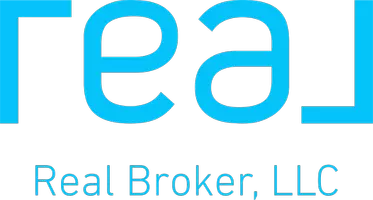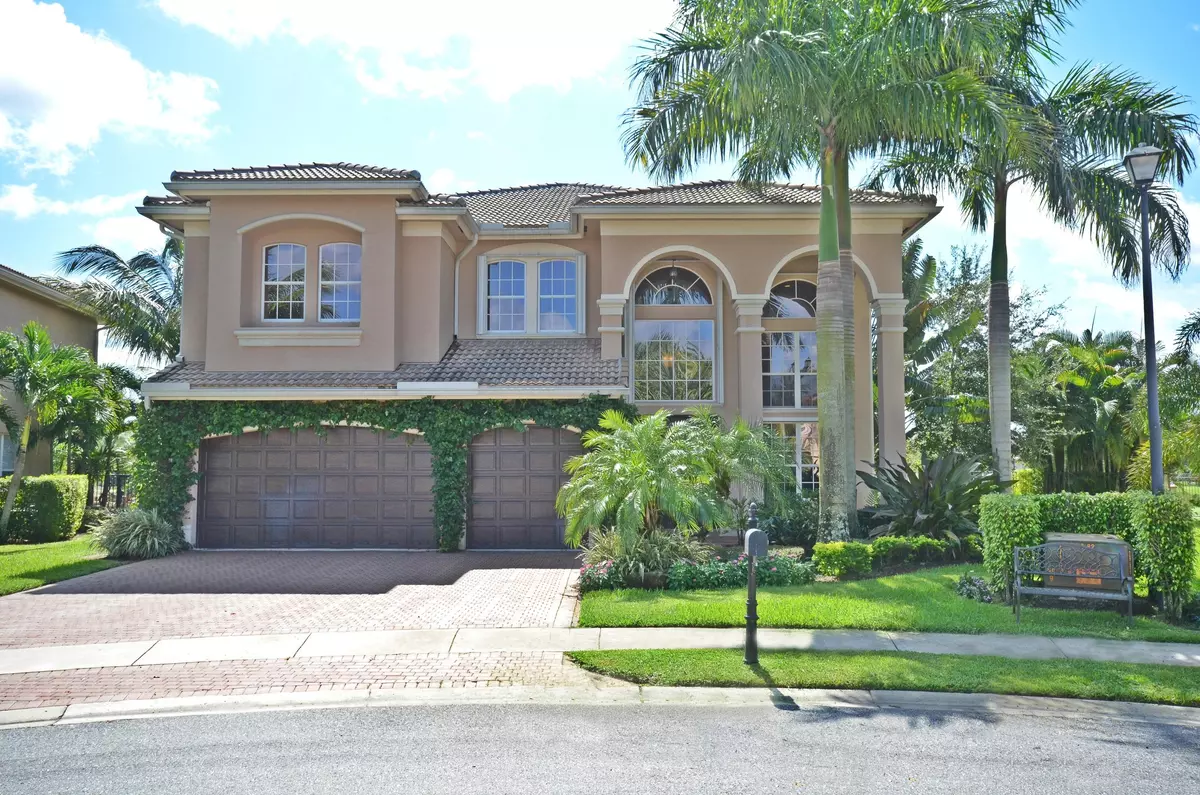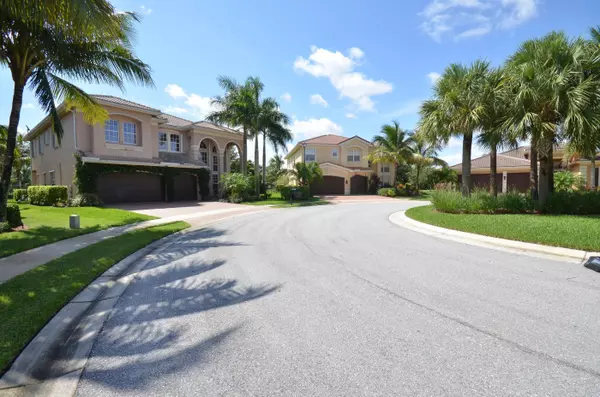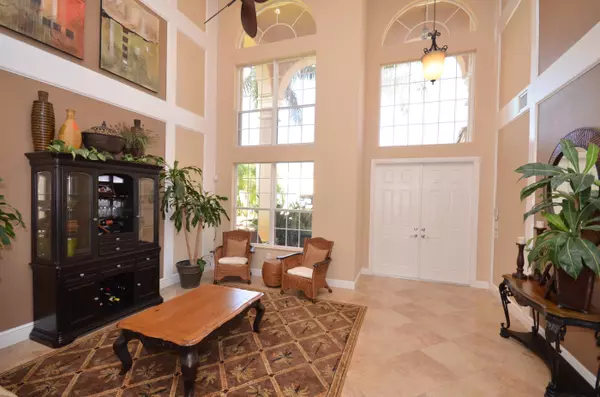Bought with VIP Real Estate Brokers Inc.
$730,000
$749,900
2.7%For more information regarding the value of a property, please contact us for a free consultation.
6 Beds
4 Baths
4,342 SqFt
SOLD DATE : 11/13/2014
Key Details
Sold Price $730,000
Property Type Single Family Home
Sub Type Single Family Detached
Listing Status Sold
Purchase Type For Sale
Square Footage 4,342 sqft
Price per Sqft $168
Subdivision Canyon Springs
MLS Listing ID RX-10068038
Sold Date 11/13/14
Style Mediterranean,Multi-Level
Bedrooms 6
Full Baths 4
Construction Status Resale
HOA Fees $272/mo
HOA Y/N Yes
Year Built 2008
Annual Tax Amount $9,223
Tax Year 2013
Lot Size 0.300 Acres
Property Description
MODEL PERFECT HOME IN CANYON SPRINGS. THIS HOME HAS IT ALL. CASCADE MODEL WITH OVER 4000 SQUARE FEET OF LIVING SPACE ON OVER A QUARTER ACRE PIE LOT WITH UNOBSTRUCTED LAKE VIEWS WITH CUSTOM POOL AND SUMMER KITCHEN. UPON ENTERING THE HOME YOU WILL BE IMPRESSED BY ALL THE MOLDINGS THROUGHOUT THAT MATCH THE ORIGINAL BUILDERS MODEL. THERE IS MUD-SET TILE LAID ON THE DIAGONAL IN ALL THE LIVING AREAS. THERE IS ALSO CROWN MOLDING IN ALMOST EVERY ROOM. THE KITCHEN IS SIMPLY AMAZING WITH THE HIGHEST LEVEL CABINETRY OFFERED BY THE BUILDER. THE 42'' WOOD CABINETRY INCLUDES DENTAL CROWN MOLDING ABOVE, FLUTED COLUMNS, AND LARGE PULL OUT DRAWERS. THE KITCHEN ALSO FEATURES STAINLESS STEEL APPLIANCES AS WELL. THE HOME INCLUDES A CUSTOM BREAKFAST BAR WITH MATCHING GRANITE COUNTERS & CABINETRY TO THE KITCHEN
Location
State FL
County Palm Beach
Community Canyon Springs
Area 4720
Zoning AGRICULTURAL RE
Rooms
Other Rooms Den/Office, Family, Laundry-Inside, Laundry-Util/Closet
Master Bath Dual Sinks, Mstr Bdrm - Sitting, Mstr Bdrm - Upstairs, Separate Shower, Separate Tub, Whirlpool Spa
Interior
Interior Features Built-in Shelves, Cook Island, Ctdrl/Vault Ceilings, Custom Mirror, Entry Lvl Lvng Area, Foyer, Pantry, Split Bedroom, Walk-in Closet
Heating Central
Cooling Ceiling Fan, Central
Flooring Carpet, Ceramic Tile, Wood Floor
Furnishings Furniture Negotiable,Partially Furnished
Exterior
Exterior Feature Auto Sprinkler, Built-in Grill, Covered Patio, Fence, Lake/Canal Sprinkler, Open Patio, Shutters, Summer Kitchen, Zoned Sprinkler
Parking Features 2+ Spaces, Driveway, Garage - Attached
Garage Spaces 3.0
Pool Freeform, Gunite, Inground
Community Features Sold As-Is
Utilities Available Cable, Electric, Public Sewer, Public Water
Amenities Available Basketball, Bike - Jog, Clubhouse, Community Room, Exercise Room, Picnic Area, Pool, Sidewalks, Spa-Hot Tub, Whirlpool
Waterfront Description Lake
View Lake, Pool
Roof Type S-Tile
Present Use Sold As-Is
Exposure NE
Private Pool Yes
Building
Lot Description 1/4 to 1/2 Acre, Cul-De-Sac, Interior Lot, Irregular Lot, Sidewalks
Story 2.00
Foundation CBS
Construction Status Resale
Schools
Elementary Schools Sunset Palms Elementary School
Middle Schools Somerset Academy Middle School
High Schools Somerset Academy Charter High
Others
Pets Allowed Yes
HOA Fee Include Cable,Common Areas,Recrtnal Facility,Security
Senior Community No Hopa
Restrictions Buyer Approval,No Lease 1st Year,Other,Pet Restrictions
Security Features Burglar Alarm,Gate - Manned,Security Sys-Owned
Acceptable Financing Cash, Conventional
Horse Property No
Membership Fee Required No
Listing Terms Cash, Conventional
Financing Cash,Conventional
Read Less Info
Want to know what your home might be worth? Contact us for a FREE valuation!
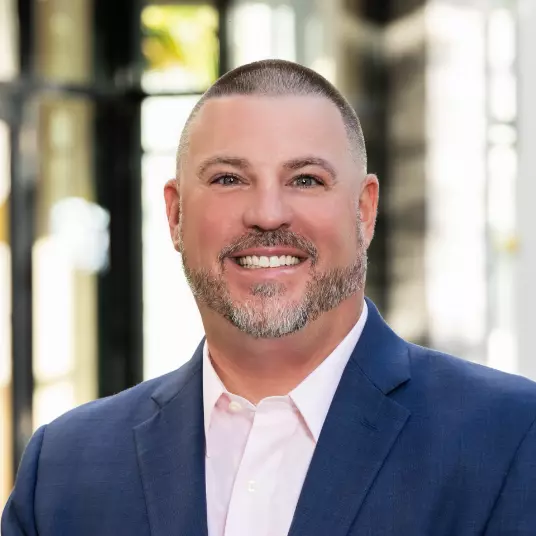
Our team is ready to help you sell your home for the highest possible price ASAP
"My job is to find and attract mastery-based agents to the office, protect the culture, and make sure everyone is happy! "
