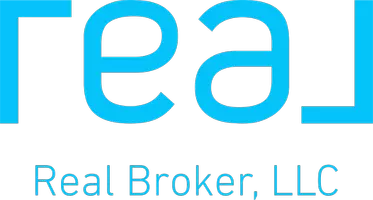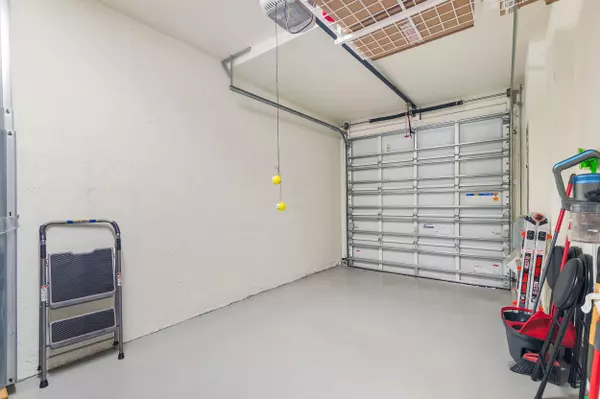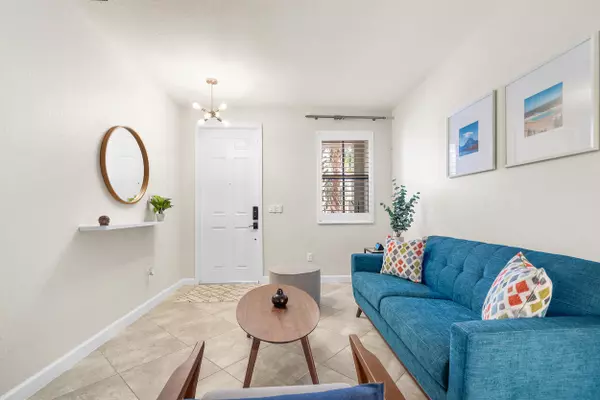Bought with Partnership Realty Inc.
$505,000
$500,000
1.0%For more information regarding the value of a property, please contact us for a free consultation.
3 Beds
2.1 Baths
1,486 SqFt
SOLD DATE : 07/31/2024
Key Details
Sold Price $505,000
Property Type Townhouse
Sub Type Townhouse
Listing Status Sold
Purchase Type For Sale
Square Footage 1,486 sqft
Price per Sqft $339
Subdivision Ashton Parc
MLS Listing ID RX-10993034
Sold Date 07/31/24
Style < 4 Floors
Bedrooms 3
Full Baths 2
Half Baths 1
Construction Status Resale
HOA Fees $192/mo
HOA Y/N Yes
Min Days of Lease 180
Leases Per Year 2
Year Built 2016
Annual Tax Amount $7,270
Tax Year 2023
Lot Size 1,935 Sqft
Property Description
Discover nearly 1,500 sqft. of luxurious living in this immaculate townhouse! Step into a chef's dream with a gorgeous granite kitchen, and relish the elegance of tile floors downstairs paired with luxury vinyl upstairs. Bask in the ambiance provided by plantation shutters and the convenience of electric blackout shades. Unwind on the extended front porch, enjoy the ease of a double wide driveway, and take advantage of the convenience of an attached garage. The primary bedroom is a calming retreat with its high-end custom closet. Built in 2016, this gem features all newer amenities and is located in a fantastic area within a top-rated school zone. With a monthly HOA fee of under $200--unheard of in this area--this home is an unbeatable value and the best deal in the neighborhood!
Location
State FL
County Broward
Area 3611
Zoning PUD
Rooms
Other Rooms Family, Laundry-Inside
Master Bath Dual Sinks, Mstr Bdrm - Upstairs, Separate Shower
Interior
Interior Features Closet Cabinets, Entry Lvl Lvng Area, Kitchen Island, Split Bedroom, Walk-in Closet
Heating Central, Electric
Cooling Ceiling Fan, Central, Electric
Flooring Ceramic Tile, Wood Floor
Furnishings Unfurnished
Exterior
Exterior Feature Fence, Open Patio
Parking Features Driveway, Garage - Attached, Vehicle Restrictions
Garage Spaces 1.0
Utilities Available Cable, Electric, Public Sewer, Public Water
Amenities Available Clubhouse, Picnic Area, Pool, Sidewalks, Street Lights
Waterfront Description None
View Garden
Roof Type Barrel
Exposure North
Private Pool No
Building
Lot Description < 1/4 Acre
Story 2.00
Foundation CBS, Stucco
Construction Status Resale
Schools
Elementary Schools Tradewinds Elementary School
Middle Schools Lyons Creek Middle School
High Schools Monarch High School
Others
Pets Allowed Yes
HOA Fee Include Common Areas,Common R.E. Tax,Lawn Care,Maintenance-Exterior,Pool Service,Trash Removal
Senior Community No Hopa
Restrictions Buyer Approval,Commercial Vehicles Prohibited,Lease OK w/Restrict,No Boat,No RV,No Truck,Tenant Approval
Security Features None
Acceptable Financing Cash, Conventional, FHA, VA
Horse Property No
Membership Fee Required No
Listing Terms Cash, Conventional, FHA, VA
Financing Cash,Conventional,FHA,VA
Read Less Info
Want to know what your home might be worth? Contact us for a FREE valuation!

Our team is ready to help you sell your home for the highest possible price ASAP
"My job is to find and attract mastery-based agents to the office, protect the culture, and make sure everyone is happy! "






