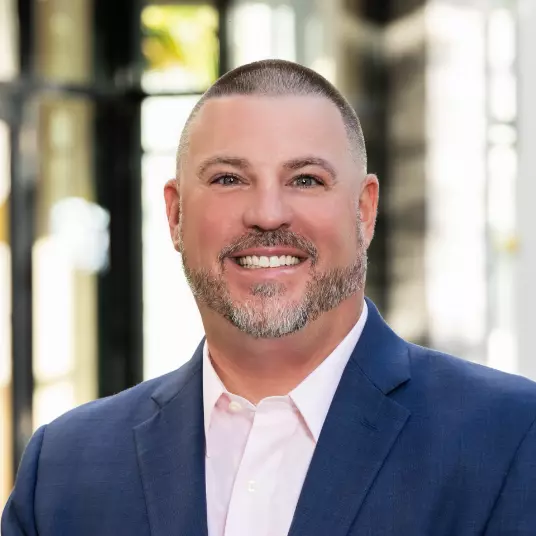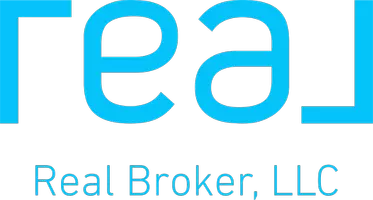Bought with Tangent Realty Corp
$2,600,000
$2,750,000
5.5%For more information regarding the value of a property, please contact us for a free consultation.
5 Beds
4 Baths
4,273 SqFt
SOLD DATE : 02/20/2024
Key Details
Sold Price $2,600,000
Property Type Single Family Home
Sub Type Single Family Detached
Listing Status Sold
Purchase Type For Sale
Square Footage 4,273 sqft
Price per Sqft $608
Subdivision Bocaire Golf Club 1
MLS Listing ID RX-10934926
Sold Date 02/20/24
Style < 4 Floors
Bedrooms 5
Full Baths 4
Construction Status Resale
Membership Fee $155,000
HOA Fees $837/mo
HOA Y/N Yes
Min Days of Lease 365
Year Built 1993
Annual Tax Amount $20,160
Tax Year 2023
Lot Size 0.348 Acres
Property Description
Welcome to this exquisitely renovated home located in the prestigious Bocaire Country Club. With 5 bedrooms and 4 full bathrooms, this home offers ample space for comfortable living and entertaining. Boasting a spacious 4,273sf under air, this home has been meticulously renovated with high-end finishes and modern touches. The expansive kitchen is complete with top-of-the-line appliances including side by side refrigerators, two freezer drawers, two dishwashers, double wall ovens with microwave speed oven on top and convection oven on bottom, plus cooktop with vented hood, custom cabinetry, and a large center island. The owners suite features dual closets, vanities, and water closets, soaking tub and separate shower. QUICK FACTS: 2023 Impact Glass, 2018 Roof, 2023 AC's (2), 2023 WH.
Location
State FL
County Palm Beach
Community Bocaire Country Club
Area 4380
Zoning RS
Rooms
Other Rooms Cabana Bath, Great, Laundry-Util/Closet
Master Bath Dual Sinks, Mstr Bdrm - Ground, Mstr Bdrm - Sitting, Separate Shower, Separate Tub
Interior
Interior Features Bar, Ctdrl/Vault Ceilings, Foyer, Kitchen Island, Wet Bar
Heating Central, Electric
Cooling Central, Electric
Flooring Tile, Wood Floor
Furnishings Unfurnished
Exterior
Exterior Feature Auto Sprinkler, Fence
Parking Features Drive - Circular, Garage - Attached
Garage Spaces 2.5
Pool Inground
Community Features Gated Community
Utilities Available Public Sewer, Public Water
Amenities Available Cafe/Restaurant, Clubhouse, Community Room, Fitness Center, Golf Course, Manager on Site, Pool, Putting Green, Sidewalks, Street Lights, Tennis
Waterfront Description None
View Golf
Roof Type Concrete Tile,S-Tile
Exposure North
Private Pool Yes
Building
Lot Description 1/4 to 1/2 Acre
Story 1.00
Foundation CBS
Construction Status Resale
Schools
Elementary Schools Calusa Elementary School
Middle Schools Omni Middle School
High Schools Spanish River Community High School
Others
Pets Allowed Yes
HOA Fee Include Common R.E. Tax,Maintenance-Interior
Senior Community No Hopa
Restrictions Buyer Approval,No Lease First 2 Years,Tenant Approval
Security Features Gate - Manned,Security Patrol
Acceptable Financing Cash, Conventional
Horse Property No
Membership Fee Required Yes
Listing Terms Cash, Conventional
Financing Cash,Conventional
Read Less Info
Want to know what your home might be worth? Contact us for a FREE valuation!

Our team is ready to help you sell your home for the highest possible price ASAP
"My job is to find and attract mastery-based agents to the office, protect the culture, and make sure everyone is happy! "






