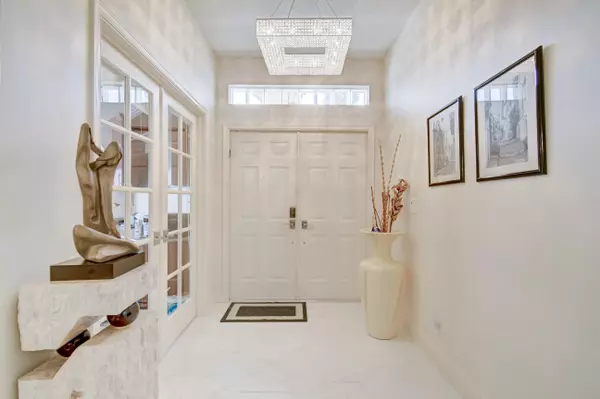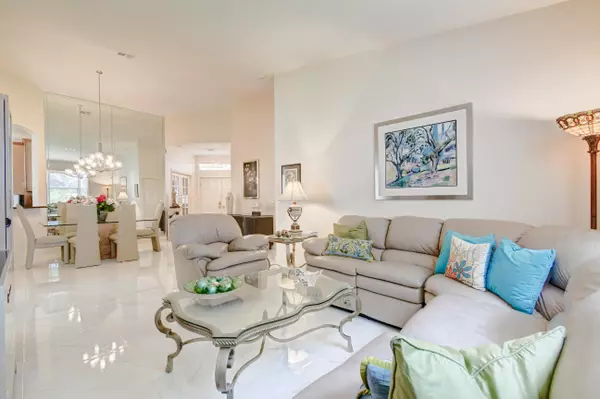Bought with Premier Listings
$485,000
$495,000
2.0%For more information regarding the value of a property, please contact us for a free consultation.
3 Beds
2 Baths
2,044 SqFt
SOLD DATE : 10/13/2023
Key Details
Sold Price $485,000
Property Type Single Family Home
Sub Type Single Family Detached
Listing Status Sold
Purchase Type For Sale
Square Footage 2,044 sqft
Price per Sqft $237
Subdivision Palm Isles West
MLS Listing ID RX-10909964
Sold Date 10/13/23
Style < 4 Floors,Mediterranean
Bedrooms 3
Full Baths 2
Construction Status Resale
HOA Fees $583/mo
HOA Y/N Yes
Year Built 1996
Annual Tax Amount $2,967
Tax Year 2022
Lot Size 6,050 Sqft
Property Description
Enjoy carefree, resort style living in this stylishly renovated 3BR, 2BA home. At over 2000 square feet, this impressive home features a 2 car side entry garage, vaulted & volume ceilings, gorgeous porcelain floors & contemporary lighting throughout, including a stunning Swarovski crystal light fixture in the entryway. The eat-in kitchen boasts custom 42'' solid wood Thomasville cabinetry w/soft close features, granite countertops, stainless steel appliances including a double oven range, pantry w/pull out shelves & an island to prepare your culinary creations. The primary suite features 2 walk in closets & renovated bath with dual sinks, large separate shower & Roman tub. Other home features include a screened entry & back patio, accordion hurricane shutters & NEW S-TILE ROOF 8/2023.
Location
State FL
County Palm Beach
Community Palm Isles West
Area 4600
Zoning RTU
Rooms
Other Rooms Den/Office, Family, Laundry-Inside, Laundry-Util/Closet
Master Bath Dual Sinks, Separate Shower, Separate Tub
Interior
Interior Features Ctdrl/Vault Ceilings, French Door, Roman Tub, Sky Light(s), Walk-in Closet
Heating Central
Cooling Ceiling Fan, Central
Flooring Ceramic Tile
Furnishings Unfurnished
Exterior
Exterior Feature Screen Porch, Screened Patio, Zoned Sprinkler
Parking Features 2+ Spaces, Driveway, Garage - Attached, Vehicle Restrictions
Garage Spaces 2.0
Community Features Sold As-Is, Gated Community
Utilities Available Cable, Electric, Public Sewer, Public Water
Amenities Available Billiards, Cafe/Restaurant, Clubhouse, Community Room, Fitness Center, Game Room, Indoor Pool, Internet Included, Library, Lobby, Manager on Site, Pickleball, Pool, Shuffleboard, Sidewalks, Spa-Hot Tub, Tennis
Waterfront Description None
View Garden
Roof Type S-Tile
Present Use Sold As-Is
Exposure Southwest
Private Pool No
Building
Lot Description < 1/4 Acre
Story 1.00
Foundation CBS, Stucco
Construction Status Resale
Others
Pets Allowed Restricted
HOA Fee Include Cable,Common Areas,Lawn Care,Management Fees,Pool Service,Recrtnal Facility,Reserve Funds,Security
Senior Community Verified
Restrictions Buyer Approval,Commercial Vehicles Prohibited,Interview Required,No Boat,No Motorcycle,No RV,No Truck
Security Features Security Sys-Owned
Acceptable Financing Cash, Conventional
Horse Property No
Membership Fee Required No
Listing Terms Cash, Conventional
Financing Cash,Conventional
Pets Allowed No Aggressive Breeds
Read Less Info
Want to know what your home might be worth? Contact us for a FREE valuation!

Our team is ready to help you sell your home for the highest possible price ASAP
"My job is to find and attract mastery-based agents to the office, protect the culture, and make sure everyone is happy! "






