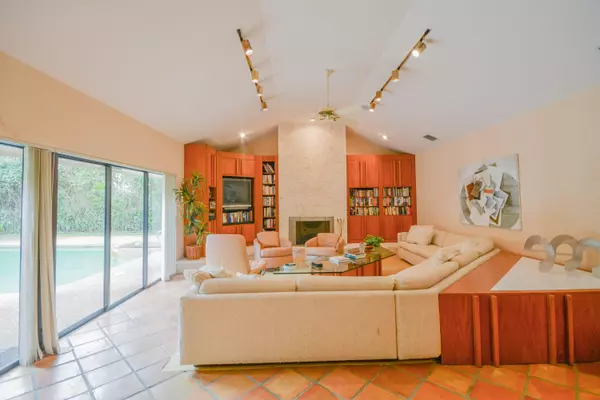Bought with Nestler Poletto Sotheby's Int'l
$475,000
$595,000
20.2%For more information regarding the value of a property, please contact us for a free consultation.
4 Beds
3.1 Baths
3,844 SqFt
SOLD DATE : 04/14/2017
Key Details
Sold Price $475,000
Property Type Single Family Home
Sub Type Single Family Detached
Listing Status Sold
Purchase Type For Sale
Square Footage 3,844 sqft
Price per Sqft $123
Subdivision St Andrews Country Club
MLS Listing ID RX-10314580
Sold Date 04/14/17
Style Ranch
Bedrooms 4
Full Baths 3
Half Baths 1
Construction Status Resale
Membership Fee $135,000
HOA Fees $558/mo
HOA Y/N Yes
Year Built 1983
Annual Tax Amount $9,635
Tax Year 2016
Lot Size 0.337 Acres
Property Description
This 4-bedroom/3.5-bath split-plan, one-story home pool home is located in the gated St. Andrews Country Club. This home is situated on 1/3 acre of a lushly landscaped, private yard bordering the golf course, all on one level with no stairs to climb. A spacious open floor plan is highlighted with authentic Spanish tile laid on the diagonal, cathedral ceilings with recessed lighting and clerestory windows, plus expansive views from each room overlooking the oversized pool and outdoor patio space, complete with a sit down bar area which is great for entertaining. An office is conveniently situated off the living room, featuring a bay window off the living room and plenty of private space.
Location
State FL
County Palm Beach
Area 4650
Zoning RT
Rooms
Other Rooms Family
Master Bath 2 Master Baths, Mstr Bdrm - Ground
Interior
Interior Features Foyer, Split Bedroom, Walk-in Closet
Heating Central, Electric
Cooling Central, Electric
Flooring Carpet, Ceramic Tile
Furnishings Unfurnished
Exterior
Exterior Feature Covered Patio, Zoned Sprinkler
Parking Features Garage - Attached
Garage Spaces 2.0
Utilities Available Cable, Electric, Public Sewer, Public Water
Amenities Available Basketball, Clubhouse, Exercise Room, Game Room, Golf Course, Pool, Tennis
Waterfront Description None
View Golf
Exposure W
Private Pool Yes
Building
Lot Description 1/4 to 1/2 Acre, Sidewalks
Story 1.00
Foundation CBS, Concrete
Construction Status Resale
Schools
Elementary Schools Calusa Elementary School
Middle Schools Omni Middle School
High Schools Spanish River Community High School
Others
Pets Allowed Restricted
HOA Fee Include Cable,Common Areas,Manager,Security,Trash Removal
Senior Community No Hopa
Restrictions Buyer Approval
Security Features Entry Phone,Gate - Manned
Acceptable Financing Cash, Conventional
Horse Property No
Membership Fee Required Yes
Listing Terms Cash, Conventional
Financing Cash,Conventional
Pets Allowed Up to 3 Pets
Read Less Info
Want to know what your home might be worth? Contact us for a FREE valuation!

Our team is ready to help you sell your home for the highest possible price ASAP
"My job is to find and attract mastery-based agents to the office, protect the culture, and make sure everyone is happy! "






