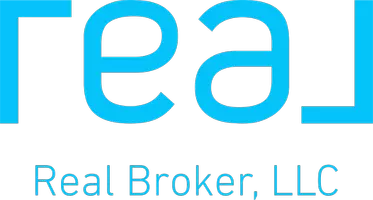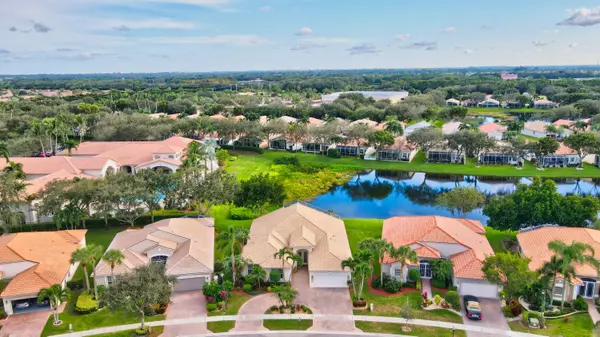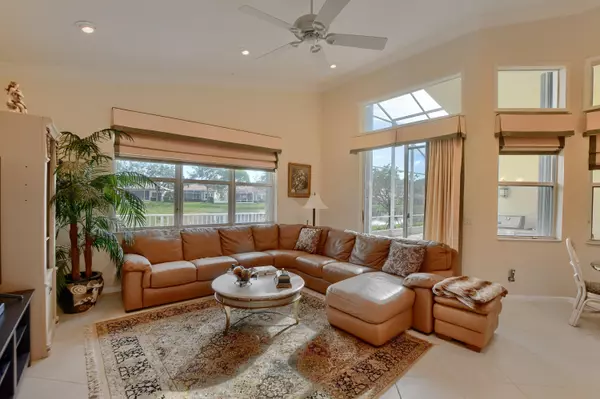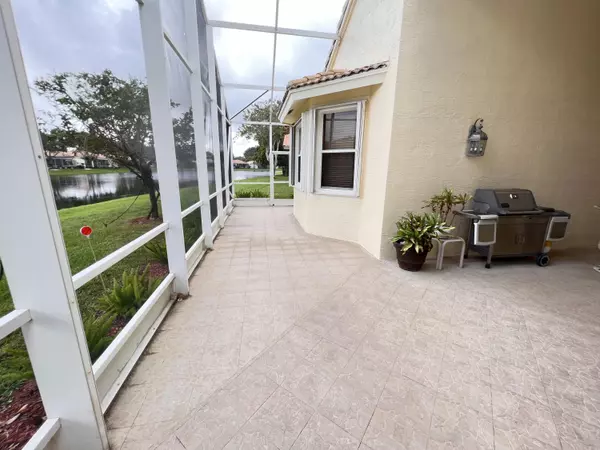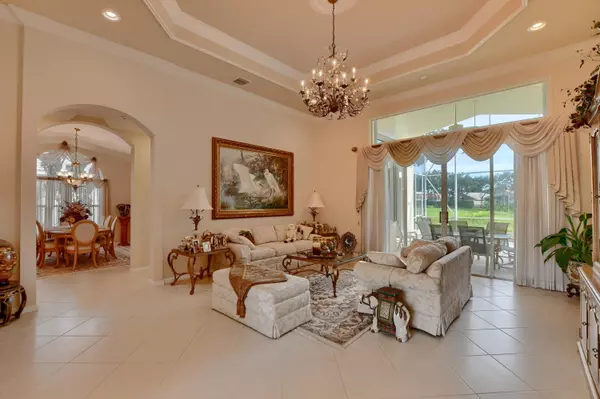Bought with Real Broker, LLC
$800,000
$835,000
4.2%For more information regarding the value of a property, please contact us for a free consultation.
4 Beds
3 Baths
2,834 SqFt
SOLD DATE : 06/02/2023
Key Details
Sold Price $800,000
Property Type Single Family Home
Sub Type Single Family Detached
Listing Status Sold
Purchase Type For Sale
Square Footage 2,834 sqft
Price per Sqft $282
Subdivision Avalon Estates
MLS Listing ID RX-10846420
Sold Date 06/02/23
Style Mediterranean
Bedrooms 4
Full Baths 3
Construction Status Resale
HOA Fees $586/mo
HOA Y/N Yes
Min Days of Lease 365
Leases Per Year 1
Year Built 2004
Annual Tax Amount $5,742
Tax Year 2021
Lot Size 8,447 Sqft
Property Description
Expanded Hamlet model with South Lake View. High volume ceilings, Crown Molding, Ceramic Tile on Diagonal throughout, 4th bedroom with double doors used as office, Expanded Roofed & Screened Patio. Lake views from Kitchen, Family Room, Living Room and Bay Window in Primary Bedroom suite. Brick paver Circular Driveway and walkway. 2-Zone Air Conditioner. Accordion-style Shutters. See Floor Plan and Feature Sheet in Documents.Avalon Estates has 24/7 Staffed Guard Gate, 265 Homes. HOA maintains lawns & landscaping, sprinkler system on county water, paints exteriors , washes roofs, Cable TV & Internet. Up to 2 dogs 25 pounds each, Renovated 20,000 sq ft Clubhouse, Resort-style heated pool, Hot Tub, Card Rooms, Fitness Center, Arts & Crafts Studio . All sizes approximate.
Location
State FL
County Palm Beach
Community Avalon Estates
Area 4620
Zoning PUD
Rooms
Other Rooms Den/Office, Family, Laundry-Inside, Laundry-Util/Closet
Master Bath Bidet, Dual Sinks, Mstr Bdrm - Ground, Mstr Bdrm - Sitting, Separate Shower, Separate Tub, Whirlpool Spa
Interior
Interior Features Built-in Shelves, Closet Cabinets, Ctdrl/Vault Ceilings, Entry Lvl Lvng Area, Foyer, Kitchen Island, Laundry Tub, Pantry, Roman Tub, Split Bedroom, Volume Ceiling, Walk-in Closet
Heating Central, Electric, Zoned
Cooling Central, Electric, Zoned
Flooring Ceramic Tile
Furnishings Unfurnished
Exterior
Exterior Feature Auto Sprinkler, Covered Patio, Fence, Room for Pool, Screened Patio, Shutters, Zoned Sprinkler
Parking Features Drive - Circular, Drive - Decorative, Driveway, Garage - Attached, Vehicle Restrictions
Garage Spaces 2.0
Pool Inground
Community Features Disclosure, Sold As-Is, Gated Community
Utilities Available Cable, Electric, Public Sewer, Public Water, Underground
Amenities Available Bike - Jog, Billiards, Bocce Ball, Clubhouse, Fitness Center, Game Room, Internet Included, Pickleball, Playground, Pool, Putting Green, Sauna, Shuffleboard, Spa-Hot Tub, Tennis, Whirlpool
Waterfront Description Lake
View Lake
Roof Type Concrete Tile,S-Tile
Present Use Disclosure,Sold As-Is
Exposure North
Private Pool No
Building
Lot Description < 1/4 Acre, Irregular Lot, Paved Road, Sidewalks, West of US-1
Story 1.00
Foundation CBS
Unit Floor 1
Construction Status Resale
Others
Pets Allowed Yes
HOA Fee Include Cable,Lawn Care,Recrtnal Facility
Senior Community Verified
Restrictions Buyer Approval,Commercial Vehicles Prohibited,Lease OK,Lease OK w/Restrict,No Motorcycle,No RV,No Truck,Tenant Approval
Security Features Burglar Alarm,Gate - Manned,Security Sys-Owned
Acceptable Financing Cash, Conventional
Horse Property No
Membership Fee Required No
Listing Terms Cash, Conventional
Financing Cash,Conventional
Pets Allowed No Aggressive Breeds, Number Limit, Size Limit
Read Less Info
Want to know what your home might be worth? Contact us for a FREE valuation!
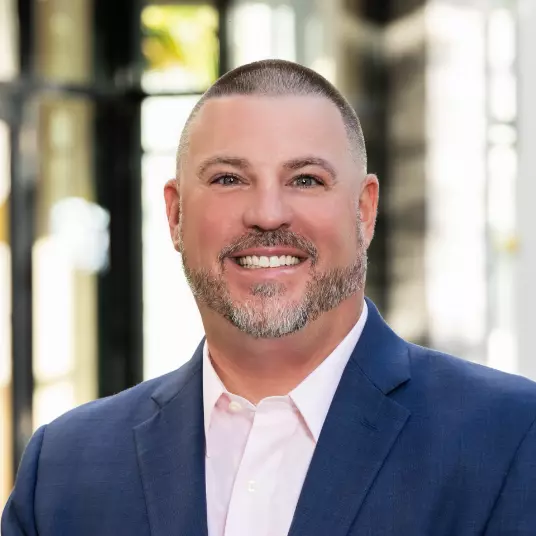
Our team is ready to help you sell your home for the highest possible price ASAP
"My job is to find and attract mastery-based agents to the office, protect the culture, and make sure everyone is happy! "
