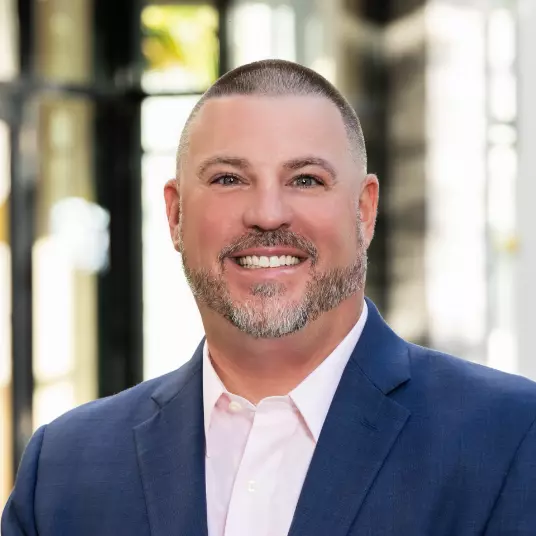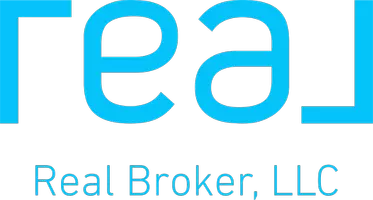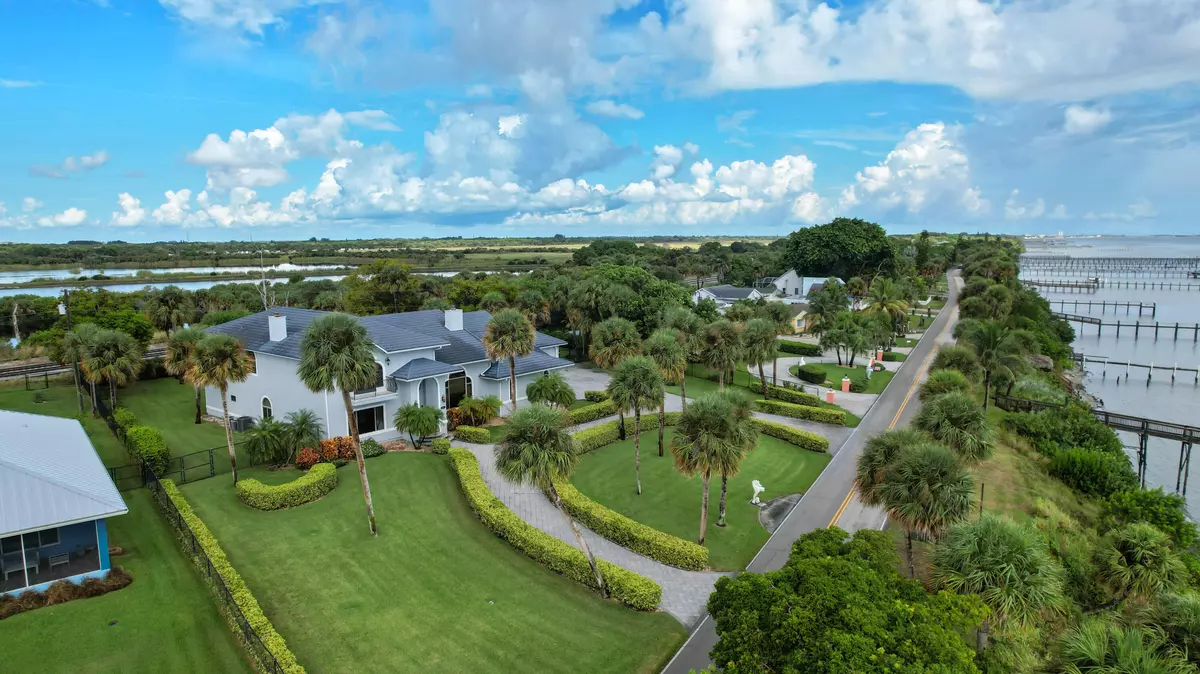Bought with Coastal Home Real Estate
$2,035,000
$2,200,000
7.5%For more information regarding the value of a property, please contact us for a free consultation.
4 Beds
3.1 Baths
5,300 SqFt
SOLD DATE : 06/07/2023
Key Details
Sold Price $2,035,000
Property Type Single Family Home
Sub Type Single Family Detached
Listing Status Sold
Purchase Type For Sale
Square Footage 5,300 sqft
Price per Sqft $383
Subdivision Metes And Bounds
MLS Listing ID RX-10830549
Sold Date 06/07/23
Style Mediterranean
Bedrooms 4
Full Baths 3
Half Baths 1
Construction Status Resale
HOA Y/N No
Year Built 1988
Annual Tax Amount $11,376
Tax Year 2021
Lot Size 1.339 Acres
Property Description
Discover this stunning Mediterranean custom built two story 4 bedroom 3 1/2 bath, 4 car garage with endless wide water views o the East and Savannahs to the West. This home boasts an updated gourmet kitchen with a gas range, granite countertops and a center island. Dine in the grand formal dining room with a picturesque riverfront view. On cool evenings enjoy the soaring fireplace with vaulted wood beamed ceiling. In the summertime a summer kitchen with French doors that lead to the private custom pool with tanning shelf and waterfalls. Stunning West sunsets in your lush yard which is fenced with a circular drive for easy access. After the day has finished, enjoy the warmth of the grand master with wood floors, a fireplace and amazing views of the intracoastal. The master bath has
Location
State FL
County St. Lucie
Area 7110
Zoning Residential
Rooms
Other Rooms Attic, Den/Office, Florida, Laundry-Inside, Media, Workshop
Master Bath Dual Sinks, Mstr Bdrm - Sitting, Mstr Bdrm - Upstairs, Separate Shower, Whirlpool Spa
Interior
Interior Features Bar, Built-in Shelves, Closet Cabinets, Ctdrl/Vault Ceilings, Decorative Fireplace, Entry Lvl Lvng Area, Fireplace(s), Foyer, French Door, Kitchen Island, Laundry Tub, Pantry, Roman Tub, Volume Ceiling, Walk-in Closet, Wet Bar
Heating Central, Electric
Cooling Central, Electric
Flooring Carpet, Tile, Wood Floor
Furnishings Furniture Negotiable
Exterior
Exterior Feature Auto Sprinkler, Custom Lighting, Deck, Open Patio, Shed, Summer Kitchen, Well Sprinkler, Zoned Sprinkler
Parking Features 2+ Spaces, Drive - Circular, Drive - Decorative, Garage - Attached, Garage - Detached
Garage Spaces 5.0
Pool Gunite, Inground
Utilities Available Cable, Electric, Septic, Well Water
Amenities Available None
Waterfront Description Intracoastal,Navigable,No Fixed Bridges,Ocean Access,River
View Intracoastal, Lagoon, Preserve, River
Roof Type Metal
Exposure East
Private Pool Yes
Building
Lot Description 1 to < 2 Acres, East of US-1
Story 2.00
Foundation Frame, Stucco
Construction Status Resale
Others
Pets Allowed Yes
Senior Community No Hopa
Restrictions None
Acceptable Financing Cash, Conventional
Horse Property No
Membership Fee Required No
Listing Terms Cash, Conventional
Financing Cash,Conventional
Read Less Info
Want to know what your home might be worth? Contact us for a FREE valuation!

Our team is ready to help you sell your home for the highest possible price ASAP
"My job is to find and attract mastery-based agents to the office, protect the culture, and make sure everyone is happy! "






