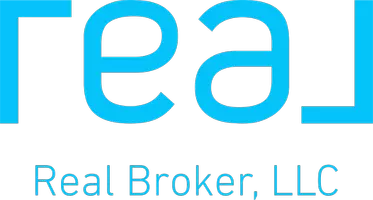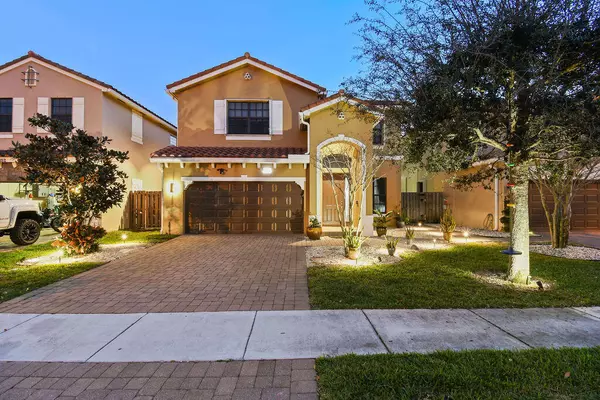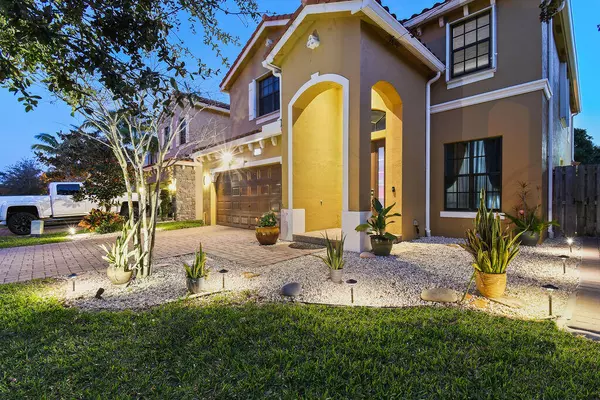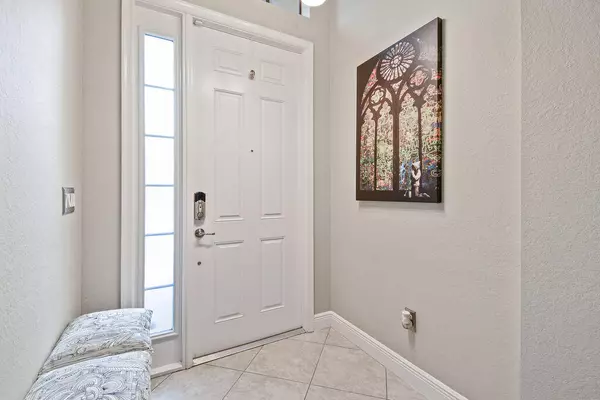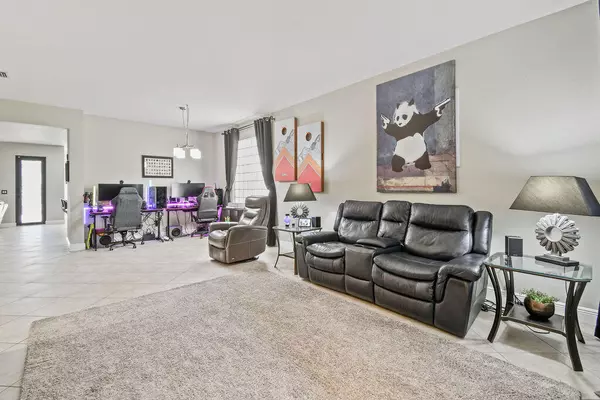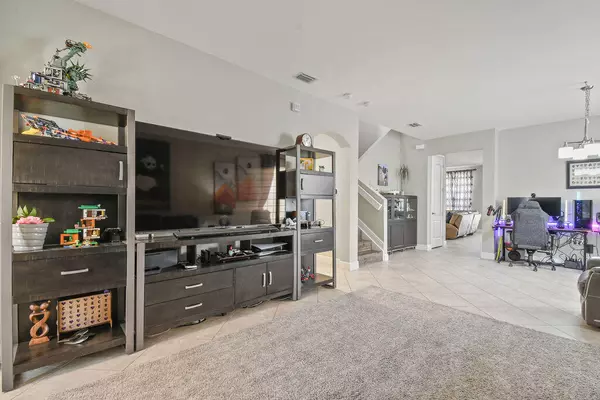Bought with Real Broker, LLC
$750,000
$760,000
1.3%For more information regarding the value of a property, please contact us for a free consultation.
5 Beds
4 Baths
3,192 SqFt
SOLD DATE : 05/03/2023
Key Details
Sold Price $750,000
Property Type Single Family Home
Sub Type Single Family Detached
Listing Status Sold
Purchase Type For Sale
Square Footage 3,192 sqft
Price per Sqft $234
Subdivision Aspen Glen Pud
MLS Listing ID RX-10868126
Sold Date 05/03/23
Style Mediterranean
Bedrooms 5
Full Baths 4
Construction Status Resale
HOA Fees $140/mo
HOA Y/N Yes
Year Built 2014
Annual Tax Amount $6,055
Tax Year 2022
Property Description
Move right into this stunning CBS home that truly has it all. Ideally located in Aspen Glen, a prestigious development with only 45 carefully designed homes, enjoy thoughtfully planned spaces with high end fixtures and quality finishes throughout. Offering five bedrooms, four baths, a two car garage, and pool, there is no shortage of space for hosting guests or simply relaxing. Inside, find lofty 9' ceilings, 5'' baseboards, a beautiful modern aesthetic, and a full Smart Home setup including keyless door entry, Smart Thermostat, connectivity to indoor and outdoor lighting, and 5 Ring cameras plus a doorbell camera. An entertainer's dream, the lower level boasts a delightful open concept with large windows looking out to the (See supplemental)
Location
State FL
County Palm Beach
Area 4490
Zoning RES
Rooms
Other Rooms Loft
Master Bath Dual Sinks, Mstr Bdrm - Upstairs, Separate Shower, Separate Tub
Interior
Interior Features Pantry, Split Bedroom, Upstairs Living Area, Walk-in Closet
Heating Central
Cooling Central
Flooring Laminate, Tile
Furnishings Unfurnished
Exterior
Exterior Feature Fence, Open Patio
Parking Features Driveway, Garage - Attached
Garage Spaces 2.0
Pool Child Gate, Inground
Community Features Sold As-Is
Utilities Available Cable, Electric, Public Sewer, Public Water
Amenities Available Sidewalks
Waterfront Description None
View Pool
Roof Type Barrel
Present Use Sold As-Is
Exposure North
Private Pool Yes
Building
Lot Description < 1/4 Acre, Paved Road, Sidewalks
Story 2.00
Foundation Block, CBS, Concrete
Construction Status Resale
Schools
Elementary Schools Freedom Shores Elementary School
Middle Schools Tradewinds Middle School
High Schools Santaluces Community High
Others
Pets Allowed Yes
HOA Fee Include Common Areas,Lawn Care,Pest Control
Senior Community No Hopa
Restrictions Buyer Approval
Security Features Burglar Alarm
Acceptable Financing Cash, Conventional, FHA, VA
Horse Property No
Membership Fee Required No
Listing Terms Cash, Conventional, FHA, VA
Financing Cash,Conventional,FHA,VA
Pets Allowed No Restrictions
Read Less Info
Want to know what your home might be worth? Contact us for a FREE valuation!
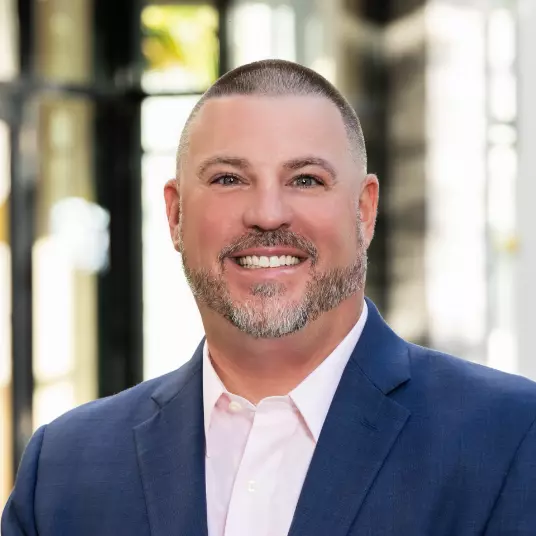
Our team is ready to help you sell your home for the highest possible price ASAP
"My job is to find and attract mastery-based agents to the office, protect the culture, and make sure everyone is happy! "
