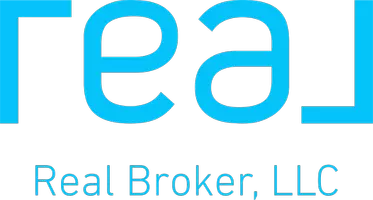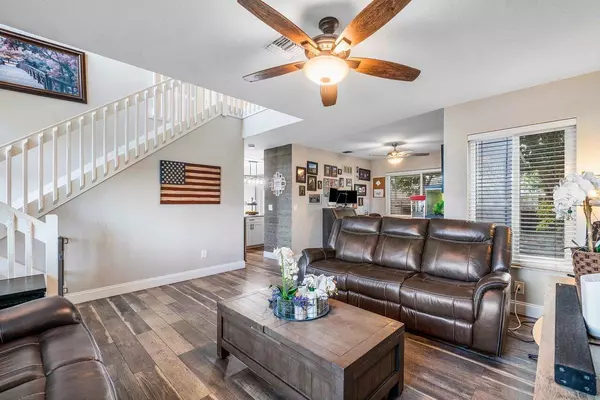Bought with Your Home Sold Guaranteed Realty Services
$535,000
$568,500
5.9%For more information regarding the value of a property, please contact us for a free consultation.
4 Beds
2.1 Baths
1,760 SqFt
SOLD DATE : 04/13/2023
Key Details
Sold Price $535,000
Property Type Single Family Home
Sub Type Single Family Detached
Listing Status Sold
Purchase Type For Sale
Square Footage 1,760 sqft
Price per Sqft $303
Subdivision Strathmore Estates At Boynton Beach 2
MLS Listing ID RX-10865520
Sold Date 04/13/23
Style Contemporary,Multi-Level
Bedrooms 4
Full Baths 2
Half Baths 1
Construction Status Resale
HOA Fees $215/mo
HOA Y/N Yes
Min Days of Lease 30
Year Built 1993
Annual Tax Amount $5,777
Tax Year 2022
Lot Size 5,571 Sqft
Property Description
PRICED AT APPRAISAL VALUE!! This 4 bed / 2.5 bath residence in the sought after community of Alden Ridge, is the perfect place to call home! A modern contemporary fully remodeled gem that is brimming with upgrades! This home has exceptional curb appeal which features a newly laid stone driveway, walkway and steps, with lush landscaping. As you enter, the stone accent wall in the spacious gathering room with bonus home office space, will surely catch your eye! Make your way to the updated kitchen featuring neutral quartz countertops and granite kitchen island, new black stainless steel appliances, and laminate plank-style flooring throughout. Walk outside through the French double doors and delight in the outdoor space with covered patio and fully-fenced back yard.
Location
State FL
County Palm Beach
Community Alden Ridge
Area 4600
Zoning RS
Rooms
Other Rooms Den/Office, Family, Florida, Laundry-Garage
Master Bath Mstr Bdrm - Upstairs, Separate Shower
Interior
Interior Features Custom Mirror, French Door, Kitchen Island, Split Bedroom, Upstairs Living Area, Walk-in Closet
Heating Central, Electric
Cooling Ceiling Fan, Central, Electric
Flooring Carpet, Laminate
Furnishings Unfurnished
Exterior
Exterior Feature Covered Patio, Fence, Fruit Tree(s), Room for Pool
Parking Features 2+ Spaces, Driveway, Garage - Attached, Street
Garage Spaces 2.0
Community Features Sold As-Is
Utilities Available Cable, Electric, Public Sewer, Public Water
Amenities Available Clubhouse, Pool, Tennis
Waterfront Description None
View Garden
Roof Type Comp Shingle
Present Use Sold As-Is
Exposure East
Private Pool No
Building
Lot Description < 1/4 Acre, Interior Lot, Public Road, Sidewalks
Story 2.00
Foundation CBS, Stucco
Construction Status Resale
Schools
Elementary Schools Crystal Lakes Elementary School
Middle Schools Christa Mcauliffe Middle School
High Schools Park Vista Community High School
Others
Pets Allowed Yes
HOA Fee Include Cable
Senior Community No Hopa
Restrictions Buyer Approval,No Lease First 2 Years
Acceptable Financing Cash, Conventional, FHA, VA
Horse Property No
Membership Fee Required No
Listing Terms Cash, Conventional, FHA, VA
Financing Cash,Conventional,FHA,VA
Pets Allowed No Aggressive Breeds
Read Less Info
Want to know what your home might be worth? Contact us for a FREE valuation!

Our team is ready to help you sell your home for the highest possible price ASAP
"My job is to find and attract mastery-based agents to the office, protect the culture, and make sure everyone is happy! "






