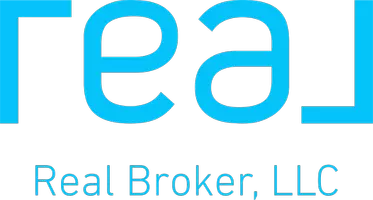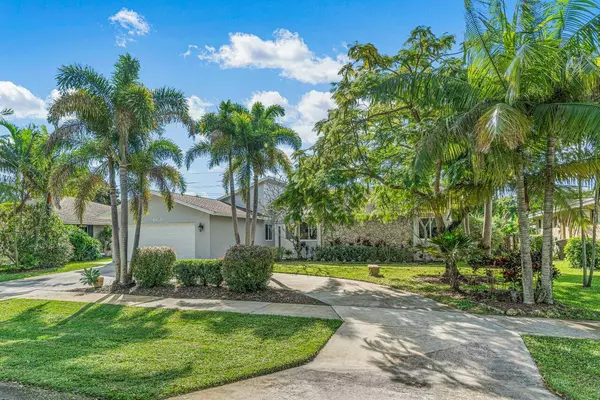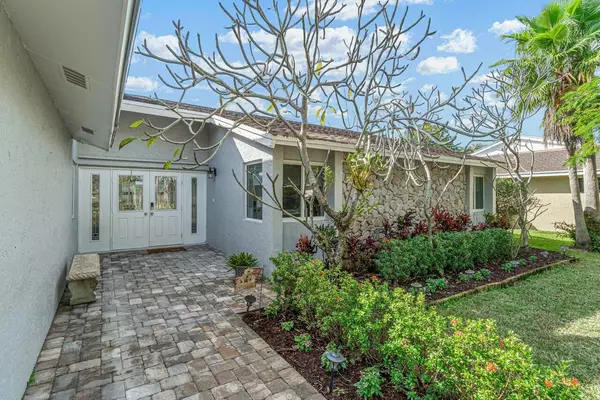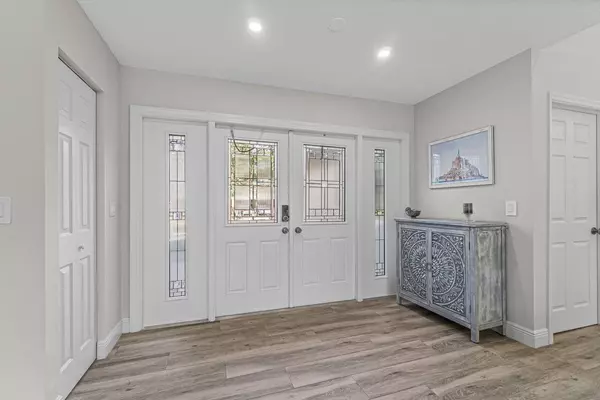Bought with Coastal Realty Online
$789,000
$775,000
1.8%For more information regarding the value of a property, please contact us for a free consultation.
4 Beds
2 Baths
2,144 SqFt
SOLD DATE : 02/24/2023
Key Details
Sold Price $789,000
Property Type Single Family Home
Sub Type Single Family Detached
Listing Status Sold
Purchase Type For Sale
Square Footage 2,144 sqft
Price per Sqft $368
Subdivision Pheasant Walk
MLS Listing ID RX-10847050
Sold Date 02/24/23
Bedrooms 4
Full Baths 2
Construction Status Resale
HOA Fees $92/mo
HOA Y/N Yes
Year Built 1979
Annual Tax Amount $8,694
Tax Year 2022
Lot Size 8,801 Sqft
Property Description
Pheasant Walk of Boca Raton offers this spacious and open floor plan, single family pool home with 3 bedrooms, office, 2 bathrooms and oversized 2 car garage. The whole home renovation has left no detail overlooked. Neutral and tasteful color choices certain to appeal to all. Gourmet kitchen ready for meals and memories. Shaker style cabinetry, stainless appliances including vent hood, additional sink in center island, custom mother-of-pearl backsplash, quartz counters offering plenty of space for buffet style dining and holiday gatherings. Main suite offers plenty of space for your king sized furniture, large walk-in closet and access to patio. En-suite bathroom has everything you need. Dual under mount sinks, separate shower with luxurious rain head and freestanding tub.
Location
State FL
County Palm Beach
Community Pheasant Walk
Area 4380
Zoning RS
Rooms
Other Rooms Den/Office, Laundry-Inside
Master Bath Dual Sinks, Mstr Bdrm - Ground, Separate Shower, Separate Tub
Interior
Interior Features Kitchen Island, Pantry, Stack Bedrooms, Walk-in Closet
Heating Central, Electric
Cooling Central, Electric
Flooring Tile
Furnishings Unfurnished
Exterior
Exterior Feature Auto Sprinkler, Open Patio
Parking Features Drive - Circular, Garage - Attached
Garage Spaces 2.0
Pool Inground, Salt Chlorination
Utilities Available Cable, Electric, Public Sewer, Public Water
Amenities Available Picnic Area, Sidewalks, Street Lights
Waterfront Description None
Exposure North
Private Pool Yes
Building
Lot Description < 1/4 Acre
Story 1.00
Foundation CBS
Construction Status Resale
Schools
Elementary Schools Calusa Elementary School
Middle Schools Omni Middle School
High Schools Spanish River Community High School
Others
Pets Allowed Yes
Senior Community No Hopa
Restrictions Commercial Vehicles Prohibited,No RV
Acceptable Financing Cash, Conventional, FHA, VA
Horse Property No
Membership Fee Required No
Listing Terms Cash, Conventional, FHA, VA
Financing Cash,Conventional,FHA,VA
Read Less Info
Want to know what your home might be worth? Contact us for a FREE valuation!
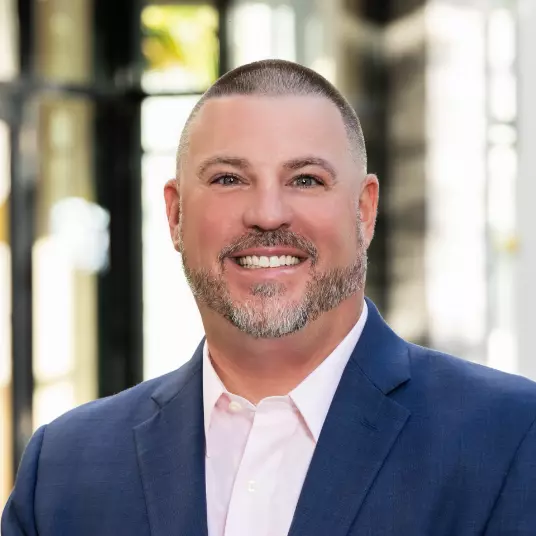
Our team is ready to help you sell your home for the highest possible price ASAP
"My job is to find and attract mastery-based agents to the office, protect the culture, and make sure everyone is happy! "
