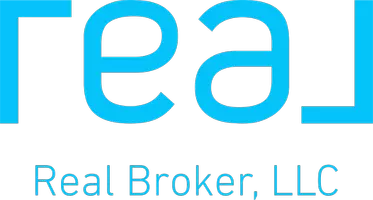Bought with The Keyes Company
$1,200,000
$1,450,000
17.2%For more information regarding the value of a property, please contact us for a free consultation.
5 Beds
4.1 Baths
3,343 SqFt
SOLD DATE : 06/28/2022
Key Details
Sold Price $1,200,000
Property Type Single Family Home
Sub Type Single Family Detached
Listing Status Sold
Purchase Type For Sale
Square Footage 3,343 sqft
Price per Sqft $358
Subdivision Woodfield Hunt Club Ii
MLS Listing ID RX-10790034
Sold Date 06/28/22
Style Mediterranean,Ranch
Bedrooms 5
Full Baths 4
Half Baths 1
Construction Status Resale
HOA Fees $565/mo
HOA Y/N Yes
Year Built 1987
Annual Tax Amount $10,382
Tax Year 2021
Lot Size 0.571 Acres
Property Description
WOW - 5 bedroom plus office, 4 1/2 bath single story pool home situated on over 1/2 acre lot and located on a cul-de- sac in desirable Woodfield Hunt Club with OPTIONAL membership to Woodfield Country Club. Tired of cookie cutter communities? No two homes are the same in this tree lined neighborhood zoned for all A rated public schools and less than a mile to St. Andrew's School. The interior features 3,343 square feet of living space with a triple spit floor plan and 20' ceilings. The private backyard is fully fenced and is perfect for entertaining with a covered patio area for alfresco dining and a fire pit. The spacious owners' suite has impact sliders and French Doors opening to the pool area and two walk-in closets. A claw foot tub welcomes you to relax after a long day
Location
State FL
County Palm Beach
Community Woodfield Hunt Club
Area 4660
Zoning R1D(ci
Rooms
Other Rooms Attic, Den/Office, Great, Laundry-Inside, Maid/In-Law
Master Bath Dual Sinks, Mstr Bdrm - Ground, Separate Shower, Separate Tub
Interior
Interior Features Built-in Shelves, Foyer, French Door, Kitchen Island, Pantry, Split Bedroom, Volume Ceiling, Walk-in Closet
Heating Central, Electric, Zoned
Cooling Central, Electric, Zoned
Flooring Carpet, Marble, Tile, Wood Floor
Furnishings Furniture Negotiable,Unfurnished
Exterior
Exterior Feature Auto Sprinkler, Covered Patio, Fence, Open Patio, Zoned Sprinkler
Parking Features Drive - Decorative, Driveway, Garage - Attached, Vehicle Restrictions
Garage Spaces 2.0
Pool Concrete, Inground
Community Features Gated Community
Utilities Available Cable, Electric, Public Sewer, Public Water
Amenities Available Basketball, Clubhouse, Fitness Center, Internet Included, Picnic Area, Playground, Sidewalks, Street Lights, Tennis
Waterfront Description None
View Pool
Roof Type Concrete Tile
Exposure Southwest
Private Pool Yes
Building
Lot Description 1/2 to < 1 Acre
Story 1.00
Foundation CBS
Construction Status Resale
Schools
Elementary Schools Calusa Elementary School
Middle Schools Omni Middle School
High Schools Spanish River Community High School
Others
Pets Allowed Yes
HOA Fee Include Cable,Common Areas,Management Fees,Security
Senior Community No Hopa
Restrictions Commercial Vehicles Prohibited,No Boat,No Motorcycle,No RV
Security Features Gate - Manned
Acceptable Financing Cash, Conventional
Horse Property No
Membership Fee Required No
Listing Terms Cash, Conventional
Financing Cash,Conventional
Pets Allowed Number Limit
Read Less Info
Want to know what your home might be worth? Contact us for a FREE valuation!

Our team is ready to help you sell your home for the highest possible price ASAP
"My job is to find and attract mastery-based agents to the office, protect the culture, and make sure everyone is happy! "






