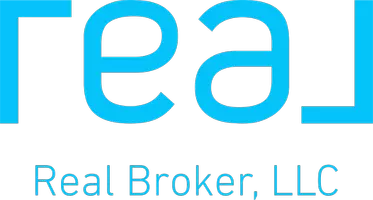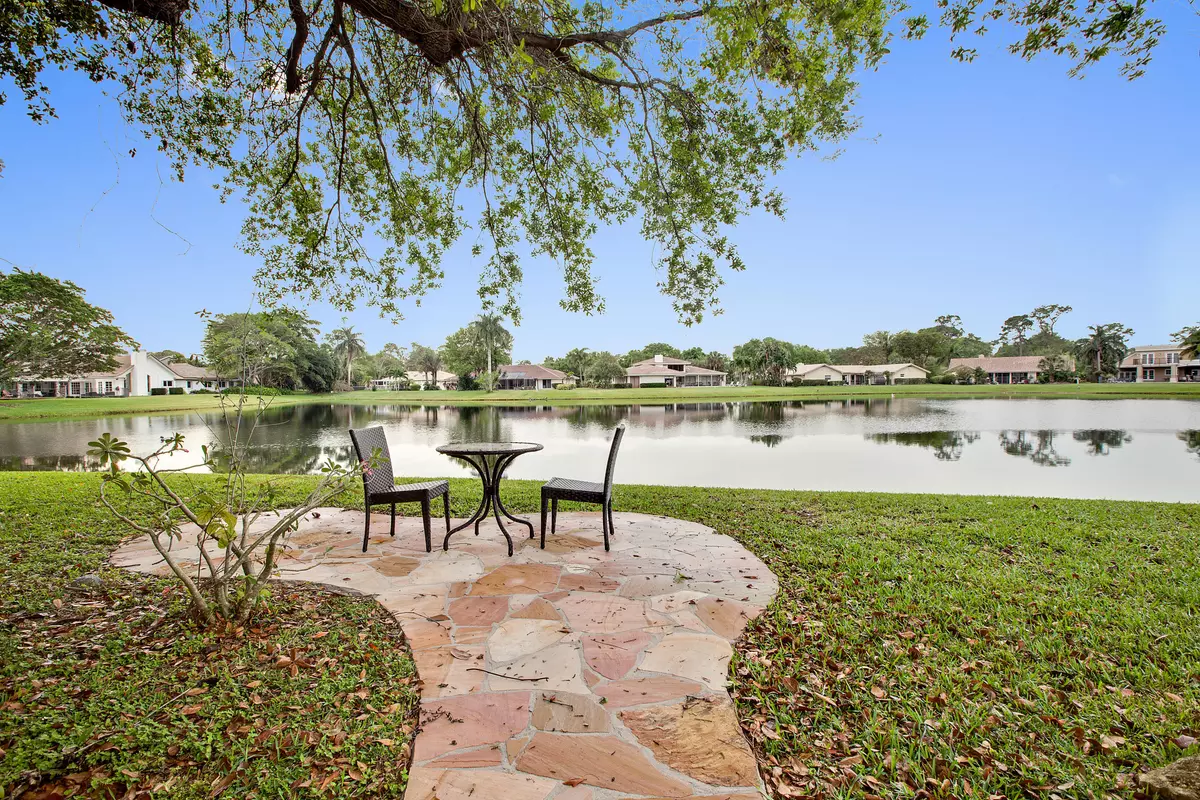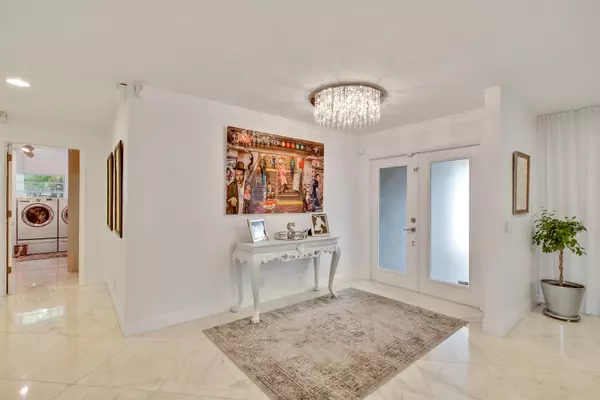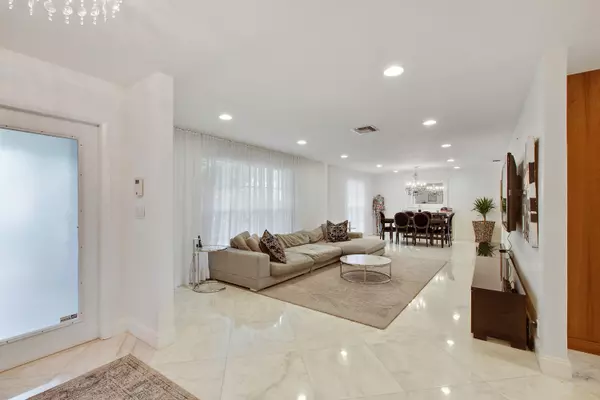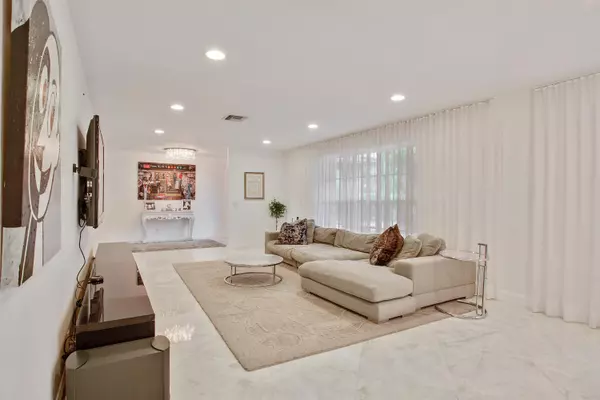Bought with Berkshire Hathaway Florida Realty
$770,000
$799,000
3.6%For more information regarding the value of a property, please contact us for a free consultation.
4 Beds
3 Baths
2,894 SqFt
SOLD DATE : 03/27/2017
Key Details
Sold Price $770,000
Property Type Single Family Home
Sub Type Single Family Detached
Listing Status Sold
Purchase Type For Sale
Square Footage 2,894 sqft
Price per Sqft $266
Subdivision Estancia West
MLS Listing ID RX-10275882
Sold Date 03/27/17
Style < 4 Floors,Mediterranean,Ranch
Bedrooms 4
Full Baths 3
Construction Status Resale
HOA Fees $285/mo
HOA Y/N Yes
Year Built 1978
Annual Tax Amount $8,258
Tax Year 2015
Property Description
NEW YEAR! NEW PRICE! Spectacular lake view and a spacious backyard. Incredibly tranquil .38 acre homesite in a very private cul-de-sac. Beautiful and immaculate contemporary styled 4 bedroom, 3 bath home renovated with the highest level finishes. Marble and bamboo floors. Fully outfitted his & her walk-in closets in the master suite. New pool heater, whole house generator with underground 500 gallon propane tank, solar hot water heater, whole house UV light air filtration system, additional refrigerator in the garage, electric shades in master bedroom plus Hunter-Douglas pirouette shades in master & 1 secondary bedrooms. The furniture is negotiable. One of the nicest lots in the community.
Location
State FL
County Palm Beach
Community Estancia
Area 4670
Zoning RS-SE(
Rooms
Other Rooms Cabana Bath
Master Bath Dual Sinks, Mstr Bdrm - Ground, Mstr Bdrm - Sitting
Interior
Interior Features Fireplace(s), Walk-in Closet, Wet Bar
Heating Central, Electric
Cooling Air Purifier, Central, Electric
Flooring Marble, Other, Wood Floor
Furnishings Furniture Negotiable,Unfurnished
Exterior
Exterior Feature Auto Sprinkler, Covered Patio, Outdoor Shower, Screened Patio, Shutters
Parking Features Driveway, Garage - Attached
Garage Spaces 2.0
Pool Heated, Inground, Screened
Utilities Available Cable, Electric, Public Sewer, Public Water
Amenities Available Basketball, Bike - Jog, Picnic Area, Sidewalks, Street Lights, Tennis
Waterfront Description Lake
View Lake, Pool
Roof Type Other,S-Tile
Exposure Northwest
Private Pool Yes
Building
Lot Description Cul-De-Sac
Story 1.00
Foundation CBS
Construction Status Resale
Schools
Elementary Schools Del Prado Elementary School
Middle Schools Omni Middle School
High Schools Spanish River Community High School
Others
Pets Allowed Yes
HOA Fee Include Cable,Common Areas,Management Fees,Security
Senior Community No Hopa
Restrictions Commercial Vehicles Prohibited,No Truck/RV,Other
Security Features Burglar Alarm,Gate - Manned,Security Sys-Owned
Acceptable Financing Cash, Conventional
Horse Property No
Membership Fee Required No
Listing Terms Cash, Conventional
Financing Cash,Conventional
Read Less Info
Want to know what your home might be worth? Contact us for a FREE valuation!

Our team is ready to help you sell your home for the highest possible price ASAP
"My job is to find and attract mastery-based agents to the office, protect the culture, and make sure everyone is happy! "
