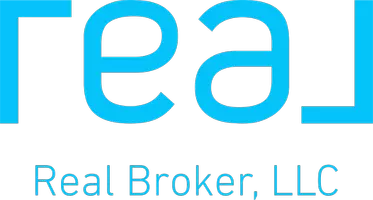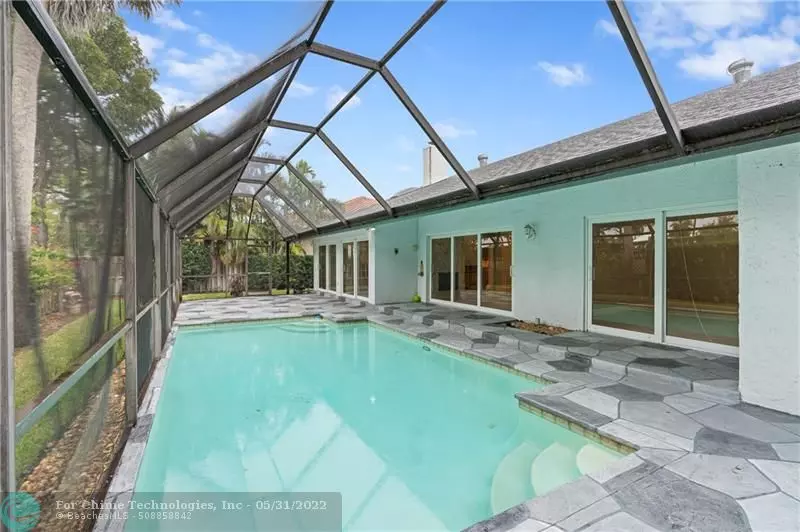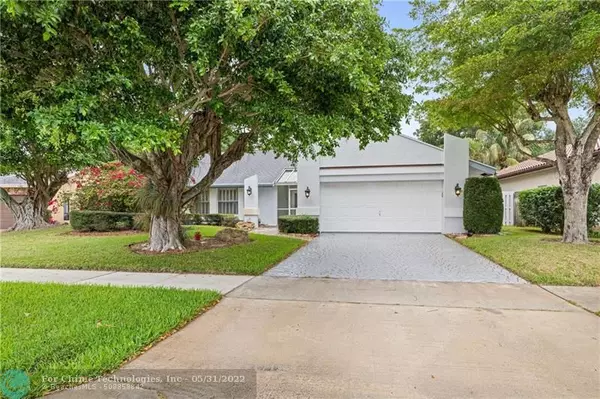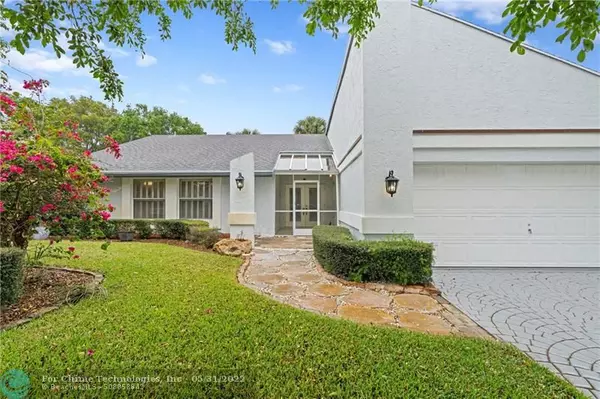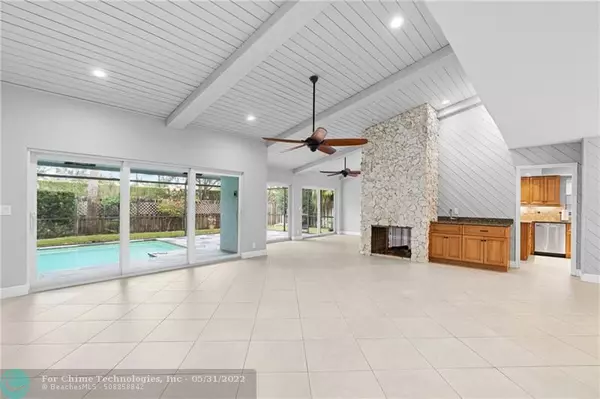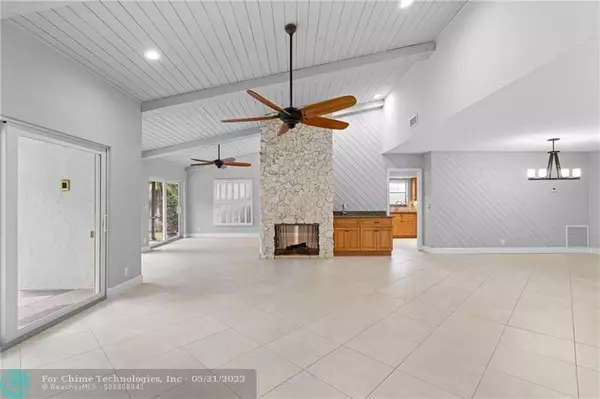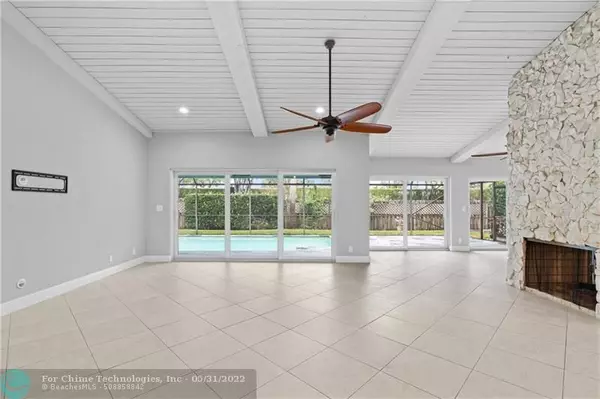$732,000
$700,000
4.6%For more information regarding the value of a property, please contact us for a free consultation.
3 Beds
2 Baths
1,964 SqFt
SOLD DATE : 05/27/2022
Key Details
Sold Price $732,000
Property Type Single Family Home
Sub Type Single
Listing Status Sold
Purchase Type For Sale
Square Footage 1,964 sqft
Price per Sqft $372
Subdivision Pheasant Walk Sec 01
MLS Listing ID F10321444
Sold Date 05/27/22
Style Pool Only
Bedrooms 3
Full Baths 2
Construction Status Resale
HOA Fees $91/ann
HOA Y/N Yes
Year Built 1977
Annual Tax Amount $6,105
Tax Year 2021
Lot Size 8,795 Sqft
Property Description
Turnkey & Spacious 3/2 in the highly desirable community of Pheasant Walk! There is plenty of room for the whole family in the massive great room with a fireplace and wet bar, or enjoy the ultimate Florida lifestyle in the huge screened in porch w private pool and fenced in yard. Tons of fresh new updates since 2020 including NEW AC, water heater, fresh paint inside entire home, refrigerator, washer & dryer, pool deck and guest bath! BRAND NEW floors in secondary bedrooms. True 2 car garage. High impact sliders and doors in the front and back! Walking distance to a community playground and fishing dock for the outdoor lovers in your family! Very low HOA! GREAT SCHOOLS A++!! In the Heart of Boca Raton, Walking distance to religious centers, minutes from the beach! THIS WILL NOT LAST!!
Location
State FL
County Palm Beach County
Area Palm Bch 4180;4190;4240;4250;4260;4270;4280;4290
Zoning RS
Rooms
Bedroom Description At Least 1 Bedroom Ground Level,Master Bedroom Ground Level
Other Rooms Great Room, Utility Room/Laundry
Interior
Interior Features First Floor Entry, Closet Cabinetry, Fireplace, Vaulted Ceilings
Heating Central Heat, Electric Heat
Cooling Ceiling Fans, Central Cooling, Electric Cooling
Flooring Ceramic Floor, Tile Floors
Equipment Automatic Garage Door Opener, Dishwasher, Disposal, Dryer, Electric Range, Electric Water Heater, Icemaker, Microwave, Refrigerator, Washer
Furnishings Unfurnished
Exterior
Exterior Feature Exterior Lights, Fence, High Impact Doors, Screened Porch, Storm/Security Shutters
Parking Features Attached
Garage Spaces 2.0
Pool Below Ground Pool, Equipment Stays, Screened
Water Access N
View Garden View
Roof Type Comp Shingle Roof
Private Pool No
Building
Lot Description Less Than 1/4 Acre Lot
Foundation Concrete Block Construction, Stucco Exterior Construction
Sewer Municipal Sewer
Water Municipal Water
Construction Status Resale
Schools
Elementary Schools Calusa
High Schools Spanish River Community
Others
Pets Allowed Yes
HOA Fee Include 1100
Senior Community No HOPA
Restrictions Assoc Approval Required
Acceptable Financing Cash, Conventional, FHA
Membership Fee Required No
Listing Terms Cash, Conventional, FHA
Pets Allowed No Restrictions
Read Less Info
Want to know what your home might be worth? Contact us for a FREE valuation!

Our team is ready to help you sell your home for the highest possible price ASAP

Bought with IPO Realty Inc.
"My job is to find and attract mastery-based agents to the office, protect the culture, and make sure everyone is happy! "
