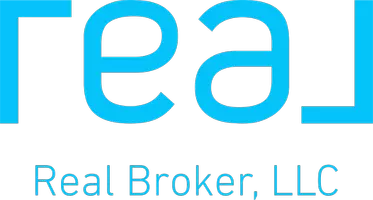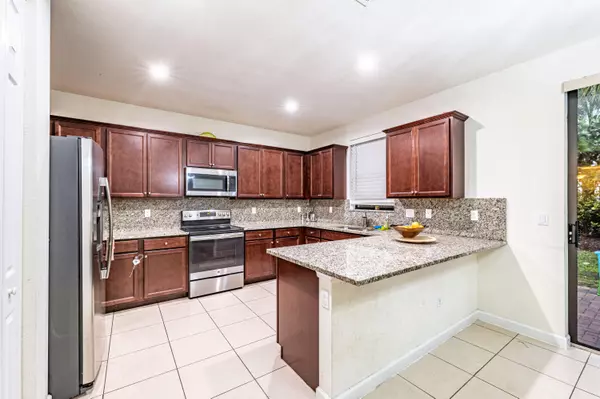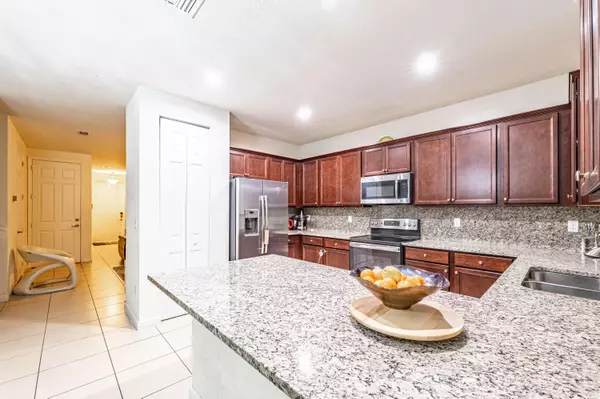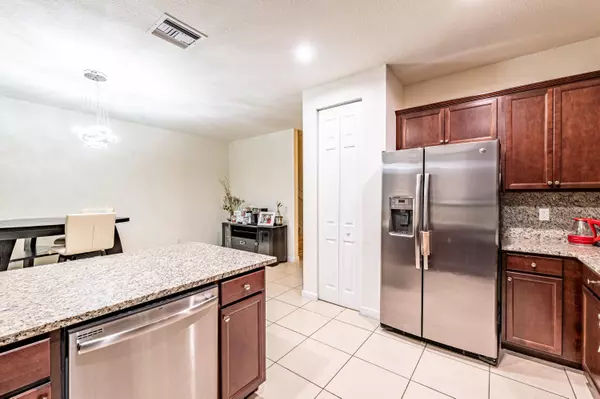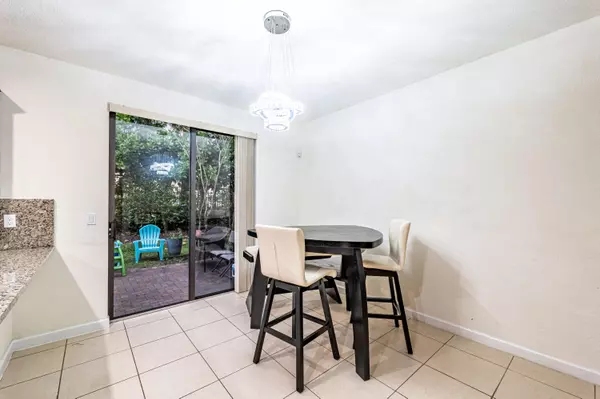Bought with Compass Florida LLC
$440,000
$450,000
2.2%For more information regarding the value of a property, please contact us for a free consultation.
3 Beds
2.1 Baths
1,466 SqFt
SOLD DATE : 02/15/2022
Key Details
Sold Price $440,000
Property Type Townhouse
Sub Type Townhouse
Listing Status Sold
Purchase Type For Sale
Square Footage 1,466 sqft
Price per Sqft $300
Subdivision Ashton Parc
MLS Listing ID RX-10765026
Sold Date 02/15/22
Style Townhouse
Bedrooms 3
Full Baths 2
Half Baths 1
Construction Status Resale
HOA Fees $135/mo
HOA Y/N Yes
Year Built 2018
Annual Tax Amount $5,918
Tax Year 2021
Lot Size 2,035 Sqft
Property Description
Check off every item on your wishlist with this charming townhome located in the desirable Ashton Parc community. You'll find designer details including ceramic tile flooring, open concept floorplan, and updated fixtures and finishes plus the curb appeal of a brick driveway and attached garage. Whole-house panel shutters offer added storm protection for peace of mind. Open kitchen features Shaker-style cabinetry, granite counters, stainless steel appliances, and a seated bar area. Owner's suite includes tray ceiling and en suite bathroom with double-sink vanity. Privacy fenced outdoor terrace is a perfect spot for additional seating, grilling, dining, and entertaining. Ideal location close to area beaches, parks and recreational venues, as well as local dining, shopping, and entertainment.
Location
State FL
County Broward
Community Ashton Parc
Area 3511
Zoning PUD
Rooms
Other Rooms Family, Laundry-Inside, Laundry-Util/Closet
Master Bath Dual Sinks, Mstr Bdrm - Upstairs, Separate Shower
Interior
Interior Features Entry Lvl Lvng Area, Kitchen Island, Pantry, Split Bedroom, Walk-in Closet
Heating Central, Electric
Cooling Ceiling Fan, Central, Electric
Flooring Ceramic Tile
Furnishings Unfurnished
Exterior
Exterior Feature Open Patio, Shutters
Parking Features Garage - Attached
Garage Spaces 1.0
Utilities Available Cable, Electric, Public Sewer, Public Water
Amenities Available Clubhouse, Pool
Waterfront Description None
View Garden
Roof Type Barrel
Exposure South
Private Pool No
Building
Lot Description < 1/4 Acre
Story 2.00
Foundation CBS
Construction Status Resale
Schools
Elementary Schools Tradewinds Elementary School
Middle Schools Lyons Creek Middle School
High Schools Monarch High School
Others
Pets Allowed Yes
HOA Fee Include Common Areas,Lawn Care,Maintenance-Exterior,Pool Service,Security,Trash Removal
Senior Community No Hopa
Restrictions Buyer Approval,Interview Required
Security Features Security Patrol
Acceptable Financing Cash, Conventional, FHA, VA
Horse Property No
Membership Fee Required No
Listing Terms Cash, Conventional, FHA, VA
Financing Cash,Conventional,FHA,VA
Pets Allowed No Restrictions
Read Less Info
Want to know what your home might be worth? Contact us for a FREE valuation!

Our team is ready to help you sell your home for the highest possible price ASAP
"My job is to find and attract mastery-based agents to the office, protect the culture, and make sure everyone is happy! "
