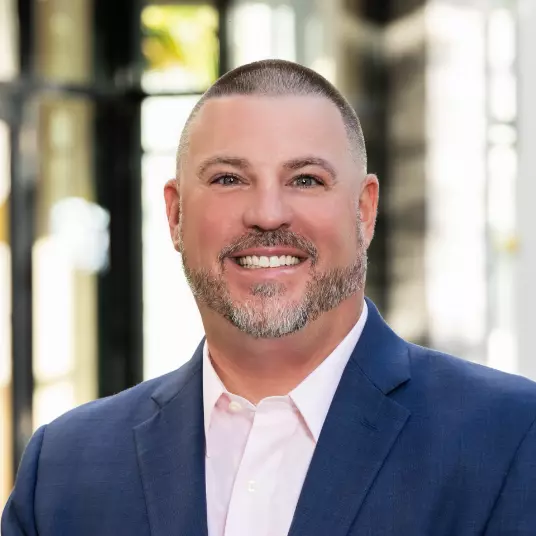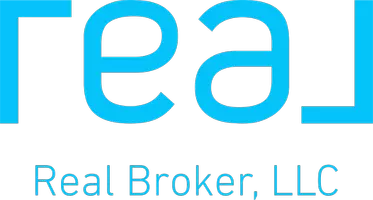Bought with RE/MAX of Stuart
$975,000
$989,000
1.4%For more information regarding the value of a property, please contact us for a free consultation.
4 Beds
3 Baths
3,186 SqFt
SOLD DATE : 01/26/2022
Key Details
Sold Price $975,000
Property Type Single Family Home
Sub Type Single Family Detached
Listing Status Sold
Purchase Type For Sale
Square Footage 3,186 sqft
Price per Sqft $306
Subdivision White City Subdivision
MLS Listing ID RX-10752775
Sold Date 01/26/22
Style Traditional
Bedrooms 4
Full Baths 3
Construction Status Resale
HOA Y/N No
Year Built 1990
Annual Tax Amount $4,367
Tax Year 2020
Lot Size 2.240 Acres
Property Description
WOW! - 2.24 Acres in White City! THIS IS WHAT YOU HAVE BEEN WAITING FOR! Completely Renovated High End, Custom 4 Bedroom / 3 Full Bath / Inviting Resort Style Walk-in Pool Home with a 5+ Bay Detached Workshop / Garage Building! New 3 zoned A/C, Impact Windows, New Pool Equipment with Electric Heat Pump, Custom Pool Deck and Rock Formation with Waterfall Features, Tankless H/W Heater, A/V Speakers throughout. Metal Roof, Screened in Entertainment Room with Custom Rock Fireplace and wall (a Must See)! Attached Garage has been Insulated & A/C adding additional 1000+- sq ft Living Space and can be used as Rec Room - Pool Table Stays! (May still be used as a/c garage). Bring your Toys - Boats, ATV... Horses Allowed-Fully Fenced-in Property! So much more... Call for additional detail
Location
State FL
County St. Lucie
Area 7370
Zoning AR-1Co
Rooms
Other Rooms Attic, Den/Office, Family, Garage Converted, Laundry-Inside, Laundry-Util/Closet, Recreation, Workshop
Master Bath Dual Sinks, Mstr Bdrm - Sitting, Mstr Bdrm - Upstairs, Separate Shower, Separate Tub, Whirlpool Spa
Interior
Interior Features Decorative Fireplace, Entry Lvl Lvng Area, Fireplace(s), Kitchen Island, Laundry Tub, Pantry, Pull Down Stairs, Roman Tub, Split Bedroom, Walk-in Closet
Heating Central, Electric
Cooling Central, Electric, Zoned
Flooring Carpet, Tile, Wood Floor
Furnishings Unfurnished
Exterior
Exterior Feature Covered Patio, Custom Lighting, Deck, Extra Building, Fence, Open Patio, Open Porch, Screened Patio, Utility Barn, Well Sprinkler, Wrap Porch, Zoned Sprinkler
Parking Features 2+ Spaces, Driveway, Garage - Attached, Garage - Building, Garage - Detached, RV/Boat
Garage Spaces 6.0
Pool Equipment Included, Gunite, Heated, Inground
Utilities Available Electric, Septic, Well Water
Amenities Available None
Waterfront Description None
View Pool
Roof Type Metal
Exposure East
Private Pool Yes
Building
Lot Description 2 to < 3 Acres, Public Road
Story 3.00
Foundation Frame
Construction Status Resale
Others
Pets Allowed Yes
Senior Community No Hopa
Restrictions None
Security Features Burglar Alarm,Motion Detector,Security Light,Security Sys-Owned,TV Camera
Acceptable Financing Cash, Conventional, VA
Horse Property No
Membership Fee Required No
Listing Terms Cash, Conventional, VA
Financing Cash,Conventional,VA
Pets Allowed Horses Allowed, No Restrictions
Read Less Info
Want to know what your home might be worth? Contact us for a FREE valuation!

Our team is ready to help you sell your home for the highest possible price ASAP
"My job is to find and attract mastery-based agents to the office, protect the culture, and make sure everyone is happy! "






