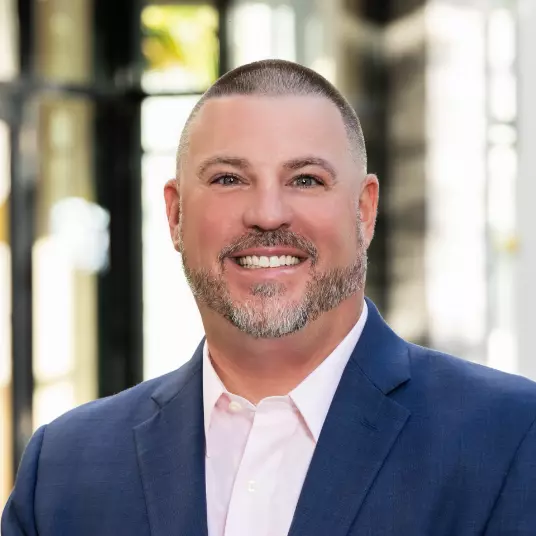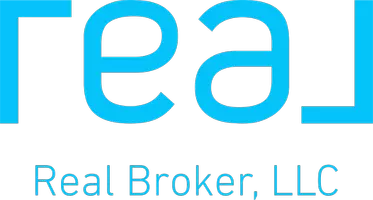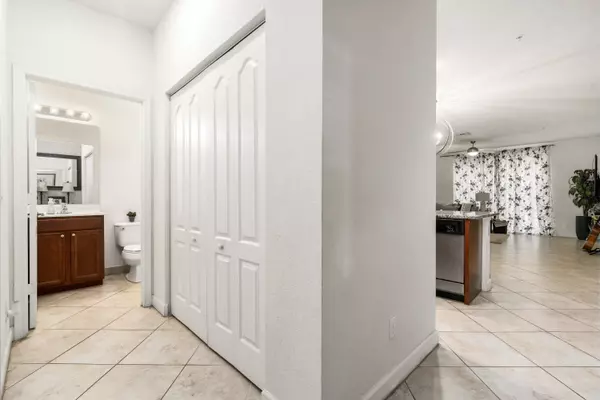Bought with NV Realty Group, LLC
$310,000
$308,000
0.6%For more information regarding the value of a property, please contact us for a free consultation.
3 Beds
2.1 Baths
1,614 SqFt
SOLD DATE : 12/20/2021
Key Details
Sold Price $310,000
Property Type Townhouse
Sub Type Townhouse
Listing Status Sold
Purchase Type For Sale
Square Footage 1,614 sqft
Price per Sqft $192
Subdivision River Marina Pud Phase 3 & 5
MLS Listing ID RX-10757921
Sold Date 12/20/21
Style < 4 Floors,Multi-Level,Townhouse
Bedrooms 3
Full Baths 2
Half Baths 1
Construction Status Resale
HOA Fees $112/mo
HOA Y/N Yes
Year Built 2015
Annual Tax Amount $2,586
Tax Year 2021
Lot Size 1,664 Sqft
Property Description
Highly sought after Deerborn model in desirable River Marina. Boasting a luxurious kitchen with wood cabinetry, stainless steel appliances and granite countertops! 9' ceilings throughout. Large walk-in closet in master bedroom, featuring dual sinks and plenty of natural light. Enjoy a peaceful retreat on your patio with lush landscaping. You can park over the sidewalk in driveway!Playground, nature trail and community pool make for a great outdoor living experience. This low HOA community is tucked away in SW Martin county while providing easy access for commuting and still near downtown historic Stuart, many parks, shops, restaurants, and beautiful beaches! Ideal for a full-time residence or cozy vacation home! (room sizes appr
Location
State FL
County Martin
Community River Marina
Area 12 - Stuart - Southwest
Zoning Residential
Rooms
Other Rooms Family, Great, Laundry-Inside
Master Bath Dual Sinks, Mstr Bdrm - Upstairs
Interior
Interior Features Entry Lvl Lvng Area, Kitchen Island, Pantry, Volume Ceiling, Walk-in Closet
Heating Central
Cooling Central
Flooring Carpet, Ceramic Tile
Furnishings Unfurnished
Exterior
Parking Features Garage - Attached
Garage Spaces 1.0
Utilities Available Cable, Electric, Public Sewer, Public Water
Amenities Available Playground, Pool, Sidewalks
Waterfront Description None
Exposure East
Private Pool No
Building
Lot Description < 1/4 Acre
Story 2.00
Foundation Block, CBS
Construction Status Resale
Schools
Elementary Schools Crystal Lake Elementary School
Middle Schools Dr. David L. Anderson Middle School
High Schools South Fork High School
Others
Pets Allowed Yes
HOA Fee Include Lawn Care
Senior Community No Hopa
Restrictions Buyer Approval,Commercial Vehicles Prohibited,Lease OK w/Restrict
Acceptable Financing Cash, Conventional, FHA, VA
Horse Property No
Membership Fee Required No
Listing Terms Cash, Conventional, FHA, VA
Financing Cash,Conventional,FHA,VA
Read Less Info
Want to know what your home might be worth? Contact us for a FREE valuation!

Our team is ready to help you sell your home for the highest possible price ASAP
"My job is to find and attract mastery-based agents to the office, protect the culture, and make sure everyone is happy! "






