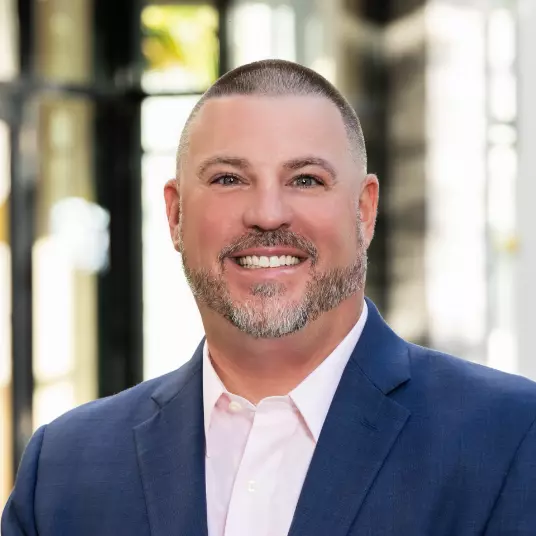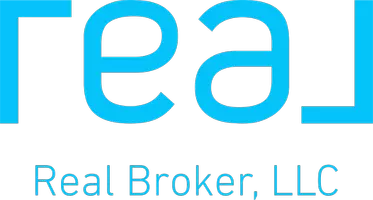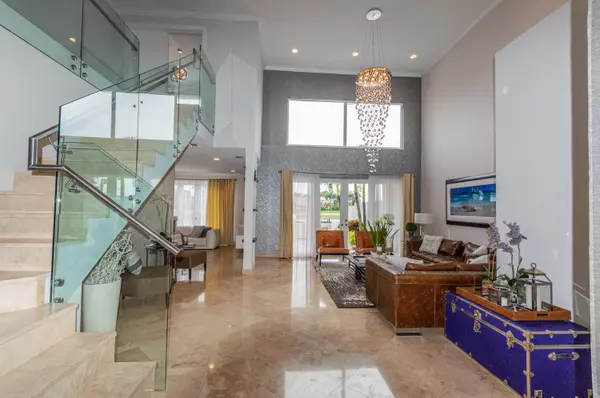Bought with Lime Door Realty, LLC
$815,000
$795,000
2.5%For more information regarding the value of a property, please contact us for a free consultation.
5 Beds
3.1 Baths
3,096 SqFt
SOLD DATE : 10/27/2020
Key Details
Sold Price $815,000
Property Type Single Family Home
Sub Type Single Family Detached
Listing Status Sold
Purchase Type For Sale
Square Footage 3,096 sqft
Price per Sqft $263
Subdivision Stratford Green
MLS Listing ID RX-10640321
Sold Date 10/27/20
Style < 4 Floors
Bedrooms 5
Full Baths 3
Half Baths 1
Construction Status Resale
Membership Fee $83,000
HOA Fees $850/mo
HOA Y/N Yes
Year Built 1989
Annual Tax Amount $8,937
Tax Year 2019
Lot Size 7,106 Sqft
Property Description
Enjoy the most spectacular panoramic Lake and Golf Course view at the magnificent subdivision of Stratford in the Woodfield Country Club. Tastefully upgraded this house is 5 Bedroom, 3.5 Bath, 2-story featuring: High ceilings, marble floor, an elegant glass stair railing, marble countertops in a modern kitchen, two bedrooms on the first floor and Three on the second. Upstairs there is a double door to the Masters suite which enjoys a breathtaking view of the Lake and Golf course, plus two more additional bedrooms. Outside is the ideal spot for watching the sunset and entertaining guests with its fully equipped BBQ station and a Pool perfect for relaxing after a long day at the golf course. This is a home so well designed and located that it is a must see. Please call for an appointment.
Location
State FL
County Palm Beach
Area 4660
Zoning R1D_PU
Rooms
Other Rooms Family
Master Bath Separate Shower, Mstr Bdrm - Upstairs, Dual Sinks, Whirlpool Spa
Interior
Interior Features Walk-in Closet, French Door, Volume Ceiling
Heating Central, Electric
Cooling Electric, Central
Flooring Marble, Laminate
Furnishings Unfurnished,Furniture Negotiable
Exterior
Exterior Feature Fence, Summer Kitchen, Open Patio, Auto Sprinkler
Parking Features Garage - Attached, Driveway, 2+ Spaces
Garage Spaces 2.0
Pool Inground
Community Features Sold As-Is
Utilities Available Electric, Public Sewer, Gas Natural, Public Water
Amenities Available Pool, Cafe/Restaurant, Manager on Site, Business Center, Sidewalks, Spa-Hot Tub, Sauna, Library, Game Room, Community Room, Fitness Center, Lobby, Basketball, Clubhouse, Bike - Jog, Tennis, Golf Course
Waterfront Description Lake
View Golf, Lake
Roof Type S-Tile
Present Use Sold As-Is
Exposure Southeast
Private Pool Yes
Building
Lot Description < 1/4 Acre
Story 2.00
Unit Features On Golf Course
Foundation CBS
Construction Status Resale
Schools
Elementary Schools Calusa Elementary School
Middle Schools Omni Middle School
High Schools Spanish River Community High School
Others
Pets Allowed Yes
HOA Fee Include Common Areas,Cable,Security,Trash Removal,Lawn Care
Senior Community No Hopa
Restrictions Buyer Approval,Lease OK w/Restrict,Interview Required,Tenant Approval
Security Features Gate - Manned
Acceptable Financing Cash, Conventional
Horse Property No
Membership Fee Required Yes
Listing Terms Cash, Conventional
Financing Cash,Conventional
Pets Allowed Up to 2 Pets
Read Less Info
Want to know what your home might be worth? Contact us for a FREE valuation!

Our team is ready to help you sell your home for the highest possible price ASAP
"My job is to find and attract mastery-based agents to the office, protect the culture, and make sure everyone is happy! "






