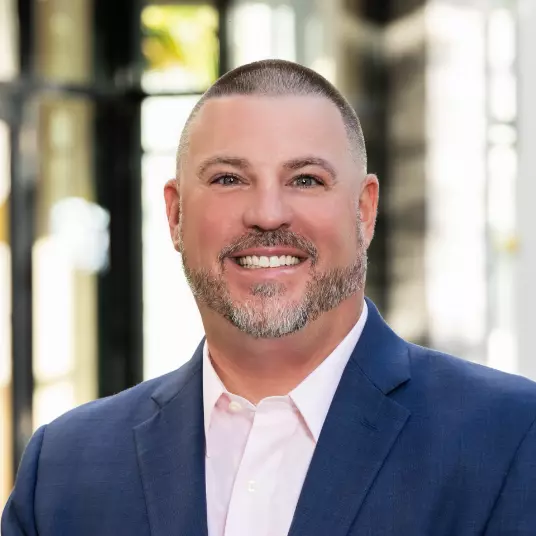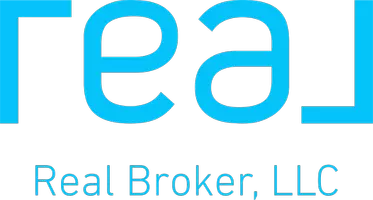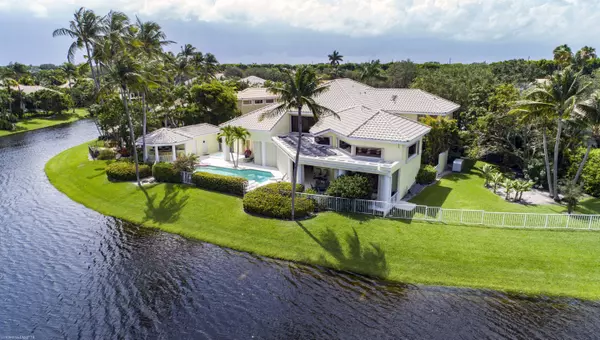Bought with BEX Realty, LLC
$850,000
$995,000
14.6%For more information regarding the value of a property, please contact us for a free consultation.
6 Beds
6.2 Baths
5,100 SqFt
SOLD DATE : 06/20/2019
Key Details
Sold Price $850,000
Property Type Single Family Home
Sub Type Single Family Detached
Listing Status Sold
Purchase Type For Sale
Square Footage 5,100 sqft
Price per Sqft $166
Subdivision Tanglewood Arvida Country Club
MLS Listing ID RX-10430813
Sold Date 06/20/19
Style < 4 Floors,Traditional
Bedrooms 6
Full Baths 6
Half Baths 2
Construction Status Resale
Membership Fee $70,000
HOA Fees $767/mo
HOA Y/N Yes
Leases Per Year 1
Year Built 1989
Annual Tax Amount $15,887
Tax Year 2017
Lot Size 0.500 Acres
Property Description
Incredible Lakefront Dream Home with Long Water Views and Huge Yard. Situated on a 1/2 acre lot Located on one of the largest lakefront lots in the award-winning club at Broken Sound, 6 bedrooms, 6.2 baths w/exterior shower, soaring 25' ceilings, numerous high-hats, Saturnia marble tile, crown molding, built-in breakfast area in kitchen, Viking 6-burner gas stove with griddle, granite counter tops, Subzero refrigerator with new compressor, full wet bar with room for additional seating, master BR with his & her built-out closets, separate his and her baths, separate tub and frameless shower. 50K Watt Generac Quiet Generator and Whole House Water Filtration, all rooms wired for cable, Covered patio, full outdoor kitchen with large Lazy Man built-in BBQ w/hood, sink & 6-8 person suana/spa.
Location
State FL
County Palm Beach
Community Broken Sound
Area 4560
Zoning RE1(ci
Rooms
Other Rooms Cabana Bath, Den/Office, Great, Laundry-Inside, Laundry-Util/Closet, Sauna
Master Bath 2 Master Baths, Bidet, Dual Sinks, Mstr Bdrm - Ground, Separate Tub, Whirlpool Spa
Interior
Interior Features Bar, Built-in Shelves, Closet Cabinets, Ctdrl/Vault Ceilings, Custom Mirror, Entry Lvl Lvng Area, Foyer, Kitchen Island, Pantry, Split Bedroom, Upstairs Living Area, Volume Ceiling, Walk-in Closet, Wet Bar
Heating Central, Electric, Zoned
Cooling Ceiling Fan, Central, Zoned
Flooring Carpet, Marble
Furnishings Unfurnished
Exterior
Exterior Feature Auto Sprinkler, Built-in Grill, Covered Patio, Deck, Lake/Canal Sprinkler, Open Porch, Shutters, Summer Kitchen, Zoned Sprinkler
Parking Features 2+ Spaces, Drive - Circular, Driveway, Garage - Attached, Vehicle Restrictions
Garage Spaces 3.0
Pool Freeform, Gunite, Inground, Spa
Community Features Sold As-Is
Utilities Available Cable, Electric, Public Sewer, Public Water, Underground, Water Available
Amenities Available Basketball, Bike - Jog, Clubhouse, Fitness Center, Game Room, Golf Course, Lobby, Picnic Area, Pool, Putting Green, Sauna, Sidewalks, Spa-Hot Tub, Street Lights, Tennis
Waterfront Description Lake
View Garden, Lake, Pool
Roof Type S-Tile
Present Use Sold As-Is
Exposure North
Private Pool Yes
Building
Lot Description 1/2 to < 1 Acre, Cul-De-Sac, Paved Road, Public Road, Sidewalks
Story 2.00
Foundation CBS, Frame, Stucco
Construction Status Resale
Schools
Middle Schools Omni Middle School
High Schools Spanish River Community High School
Others
Pets Allowed Yes
HOA Fee Include Cable,Common Areas,Gas,Legal/Accounting,Management Fees,Pest Control,Security
Senior Community No Hopa
Restrictions Commercial Vehicles Prohibited,Lease OK w/Restrict,No Truck/RV
Security Features Gate - Manned,Security Patrol,Security Sys-Owned
Acceptable Financing Cash, Conventional
Horse Property No
Membership Fee Required Yes
Listing Terms Cash, Conventional
Financing Cash,Conventional
Read Less Info
Want to know what your home might be worth? Contact us for a FREE valuation!

Our team is ready to help you sell your home for the highest possible price ASAP
"My job is to find and attract mastery-based agents to the office, protect the culture, and make sure everyone is happy! "






