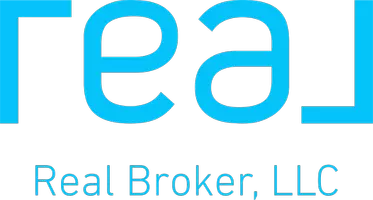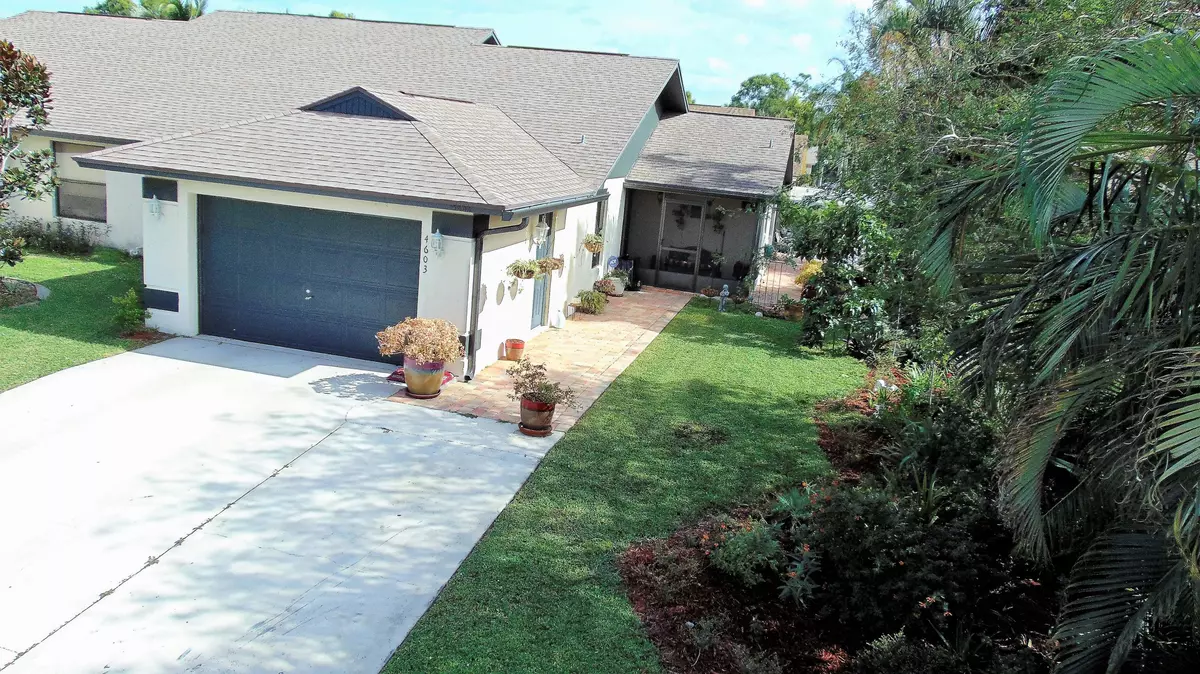Bought with Palm Beach Brokers Group, Inc
$186,000
$188,500
1.3%For more information regarding the value of a property, please contact us for a free consultation.
3 Beds
2 Baths
1,364 SqFt
SOLD DATE : 05/23/2018
Key Details
Sold Price $186,000
Property Type Single Family Home
Sub Type Villa
Listing Status Sold
Purchase Type For Sale
Square Footage 1,364 sqft
Price per Sqft $136
Subdivision Somerset
MLS Listing ID RX-10418131
Sold Date 05/23/18
Style < 4 Floors,Contemporary
Bedrooms 3
Full Baths 2
Construction Status New Construction
HOA Fees $8/mo
HOA Y/N Yes
Year Built 1987
Annual Tax Amount $643
Tax Year 2017
Lot Size 5,357 Sqft
Property Description
: The pristine exterior is indicative of the interior, Yes The Clean Family lives here. You will not find a better move-in ready property in the Somerset subdivision. Centrally located near shopping and dining. This 3/2/1.5 home features updated cabinets with large custom matching pantry, corian countertops, stainless appliances, French Door fridge and cooktop stove. Crown molding throughout entire home. This home is roomy with separate dining area and living room. New screened porch 2005, all tile flooring, Window treatments/blinds, ceiling fans in each room and living area, updated master and guest bathrooms. New Lennox A/C unit and handler 2015, new HW Heater 2018, all duct work replaced 2005/06, roof replaced 2005. Beautiful brick pavered porch, walkway and patio installed 2016.
Location
State FL
County Martin
Area 7 - Stuart - South Of Indian St
Zoning Residential
Rooms
Other Rooms Attic, Great, Laundry-Inside
Master Bath Dual Sinks, Mstr Bdrm - Ground, Separate Shower
Interior
Interior Features Laundry Tub, Pantry, Pull Down Stairs, Split Bedroom
Heating Central, Electric
Cooling Central, Electric
Flooring Ceramic Tile
Furnishings Unfurnished
Exterior
Exterior Feature Screen Porch, Shutters
Parking Features 2+ Spaces, Driveway, Garage - Attached, Vehicle Restrictions
Garage Spaces 1.5
Community Features Sold As-Is
Utilities Available Cable, Electric, Public Sewer, Public Water
Amenities Available Street Lights
Waterfront Description None
Roof Type Comp Shingle
Present Use Sold As-Is
Exposure West
Private Pool No
Building
Lot Description < 1/4 Acre
Story 1.00
Foundation CBS
Construction Status New Construction
Others
Pets Allowed Yes
HOA Fee Include Common Areas
Senior Community No Hopa
Restrictions Commercial Vehicles Prohibited,Lease OK w/Restrict
Acceptable Financing Cash, Conventional
Horse Property No
Membership Fee Required No
Listing Terms Cash, Conventional
Financing Cash,Conventional
Read Less Info
Want to know what your home might be worth? Contact us for a FREE valuation!

Our team is ready to help you sell your home for the highest possible price ASAP
"My job is to find and attract mastery-based agents to the office, protect the culture, and make sure everyone is happy! "






