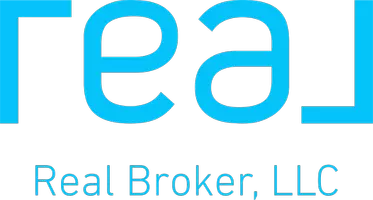Bought with Premier Properties of South Fl
$465,000
$449,000
3.6%For more information regarding the value of a property, please contact us for a free consultation.
3 Beds
2 Baths
1,688 SqFt
SOLD DATE : 03/16/2018
Key Details
Sold Price $465,000
Property Type Single Family Home
Sub Type Single Family Detached
Listing Status Sold
Purchase Type For Sale
Square Footage 1,688 sqft
Price per Sqft $275
Subdivision Palm Beach Gardens 4
MLS Listing ID RX-10404281
Sold Date 03/16/18
Style Traditional
Bedrooms 3
Full Baths 2
Construction Status Resale
HOA Y/N No
Year Built 1978
Annual Tax Amount $3,658
Tax Year 2017
Lot Size 8,250 Sqft
Property Description
If a swoonworthy outdoor space is on your list of must haves, then stop whatever you're doing and make an appointment to see 4349 Elm Avenue. In a world of cookie cutter homes with bland spaces this home outshines the rest. Before we start on the Shangri-La like backyard, let us begin with the location, the heart of Palm Beach Gardens. A myriad of fabulous local eateries and fine dining establishments are all within a one mile radius, as are scores of great shops and the The Gardens Mall. This immaculate 3 bedroom, 2 bath, 2 car garage home including Bahama shutters is a perfect fit for the entertainer or chef in you. A massive granite counter top with gas cooktop makes this one of a kind kitchen a rare find. Add to that a separate dry bar with a professional under-mount keg,
Location
State FL
County Palm Beach
Area 5310
Zoning RL3(ci
Rooms
Other Rooms Attic, Family, Laundry-Garage
Master Bath Mstr Bdrm - Ground, Separate Shower
Interior
Interior Features Bar, Decorative Fireplace, Fireplace(s), Laundry Tub, Pull Down Stairs, Split Bedroom, Walk-in Closet
Heating Central
Cooling Ceiling Fan, Electric
Flooring Ceramic Tile, Laminate, Other
Furnishings Unfurnished
Exterior
Exterior Feature Auto Sprinkler, Awnings, Built-in Grill, Covered Patio, Fence, Open Porch
Parking Features Driveway, Garage - Attached
Garage Spaces 2.0
Pool Inground, Salt Chlorination
Community Features Sold As-Is
Utilities Available Cable, Public Sewer, Public Water
Amenities Available None
Waterfront Description None
Roof Type Comp Shingle
Present Use Sold As-Is
Exposure South
Private Pool Yes
Building
Lot Description Interior Lot, Paved Road
Story 1.00
Foundation CBS
Construction Status Resale
Schools
Elementary Schools Timber Trace Elementary School
Middle Schools Watson B. Duncan Middle School
High Schools William T. Dwyer High School
Others
Pets Allowed Yes
Senior Community No Hopa
Restrictions None
Acceptable Financing Cash, Conventional
Horse Property No
Membership Fee Required No
Listing Terms Cash, Conventional
Financing Cash,Conventional
Read Less Info
Want to know what your home might be worth? Contact us for a FREE valuation!

Our team is ready to help you sell your home for the highest possible price ASAP
"My job is to find and attract mastery-based agents to the office, protect the culture, and make sure everyone is happy! "

