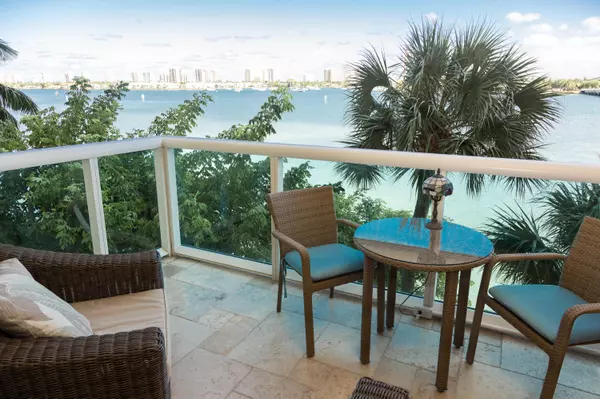Bought with The Keyes Company (PBG)
$360,000
$399,000
9.8%For more information regarding the value of a property, please contact us for a free consultation.
2 Beds
2 Baths
1,710 SqFt
SOLD DATE : 12/16/2019
Key Details
Sold Price $360,000
Property Type Condo
Sub Type Condo/Coop
Listing Status Sold
Purchase Type For Sale
Square Footage 1,710 sqft
Price per Sqft $210
Subdivision Marina Grande Riviera Beach Condo
MLS Listing ID RX-10572621
Sold Date 12/16/19
Style Contemporary,European
Bedrooms 2
Full Baths 2
Construction Status Resale
HOA Fees $750/mo
HOA Y/N Yes
Year Built 2007
Annual Tax Amount $5,933
Tax Year 2018
Lot Size 3.561 Acres
Property Description
Absolutely stunning views from this direct SE corner lower floor intracoastal 2 bedroom + enclosed den 2 bath condo in the preferred Ocean Tower. 9ft ceilings and completely remodeled. Upgrades include: honed French pattern marble floors throughout (NO CARPET), white marble countertops in kitchen with white porcelain subway title backsplash, single SS deep sink w polished chrome faucet, crown moulding throughout, w new trim and newer toto commodes and MORE! Amenities include 24 hour security guard, rooftop heated pool, 2 tennis courts, exercise room w sauna/steam room, newly renovated social room, billiard room, card room, valet, full service Marina adjacent to the property. Short walk to the beach and Publix across the street. You must see this complex to appreciate ALL the features.
Location
State FL
County Palm Beach
Community Marina Grande
Area 5280
Zoning IHC-PU
Rooms
Other Rooms Den/Office, Great, Laundry-Util/Closet
Master Bath Dual Sinks, Separate Shower, Separate Tub, Whirlpool Spa
Interior
Interior Features Elevator, Entry Lvl Lvng Area, Foyer, Pantry, Roman Tub, Split Bedroom, Walk-in Closet
Heating Central, Electric
Cooling Central, Electric
Flooring Carpet, Ceramic Tile, Marble
Furnishings Unfurnished
Exterior
Exterior Feature Open Balcony
Parking Features Assigned
Garage Spaces 2.0
Community Features Sold As-Is
Utilities Available Cable, Public Sewer, Public Water
Amenities Available Boating, Clubhouse, Elevator, Fitness Center, Lobby, Pool, Sauna, Sidewalks, Tennis, Trash Chute, Whirlpool
Waterfront Description Intracoastal
Water Access Desc Boathouse,Electric Available,Fuel,Full Service,Lift,Marina,Up to 50 Ft Boat,Water Available
View Intracoastal
Present Use Sold As-Is
Handicap Access Handicap Access, Wheelchair Accessible
Exposure Southeast
Private Pool No
Building
Lot Description 3 to < 4 Acres
Story 22.00
Unit Features Exterior Catwalk,Lobby
Foundation CBS
Unit Floor 3
Construction Status Resale
Others
Pets Allowed Restricted
HOA Fee Include Cable,Common Areas,Elevator,Hot Water,Insurance-Bldg,Manager,Other,Parking,Pool Service,Security,Trash Removal,Water
Senior Community No Hopa
Restrictions Lease OK
Security Features Burglar Alarm,Gate - Manned,Security Sys-Owned
Acceptable Financing Cash, Conventional
Horse Property No
Membership Fee Required No
Listing Terms Cash, Conventional
Financing Cash,Conventional
Pets Allowed 31 lb to 40 lb Pet
Read Less Info
Want to know what your home might be worth? Contact us for a FREE valuation!

Our team is ready to help you sell your home for the highest possible price ASAP
"My job is to find and attract mastery-based agents to the office, protect the culture, and make sure everyone is happy! "






