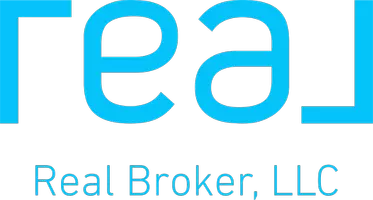3 Beds
2.1 Baths
3,032 SqFt
3 Beds
2.1 Baths
3,032 SqFt
Key Details
Property Type Single Family Home
Sub Type Single Family Detached
Listing Status Active Under Contract
Purchase Type For Sale
Square Footage 3,032 sqft
Price per Sqft $206
Subdivision Estates At Hunters Run Condo
MLS Listing ID RX-11082568
Style Patio Home
Bedrooms 3
Full Baths 2
Half Baths 1
Construction Status Resale
HOA Fees $2,161/mo
HOA Y/N Yes
Min Days of Lease 90
Leases Per Year 2
Year Built 1980
Annual Tax Amount $5,502
Tax Year 2024
Lot Size 1.000 Acres
Property Sub-Type Single Family Detached
Property Description
Location
State FL
County Palm Beach
Area 4520
Zoning PUD(ci
Rooms
Other Rooms Convertible Bedroom, Family, Great, Laundry-Inside
Master Bath Separate Shower, Separate Tub
Interior
Interior Features Bar, Ctdrl/Vault Ceilings, Roman Tub, Sky Light(s), Walk-in Closet
Heating Central, Electric
Cooling Ceiling Fan, Central, Electric
Flooring Carpet, Ceramic Tile
Furnishings Partially Furnished
Exterior
Exterior Feature Open Patio, Room for Pool
Parking Features Driveway, Garage - Attached
Garage Spaces 2.0
Community Features Sold As-Is, Gated Community
Utilities Available Cable, Electric, Public Sewer, Public Water
Amenities Available Bike - Jog, Cafe/Restaurant, Clubhouse, Fitness Center, Golf Course, Internet Included, Manager on Site, Pickleball, Pool, Putting Green, Sauna, Spa-Hot Tub, Tennis
Waterfront Description Lake
View Lake
Roof Type Concrete Tile,Wood Truss/Raft
Present Use Sold As-Is
Exposure Southwest
Private Pool No
Building
Lot Description Corner Lot
Story 1.00
Foundation CBS
Construction Status Resale
Others
Pets Allowed Restricted
HOA Fee Include Cable,Common Areas,Insurance-Bldg,Lawn Care,Maintenance-Exterior,Management Fees,Manager,Pest Control,Pool Service,Reserve Funds,Roof Maintenance,Security
Senior Community No Hopa
Restrictions Buyer Approval,Lease OK w/Restrict,Tenant Approval
Security Features Gate - Manned,Security Patrol,Security Sys-Owned
Acceptable Financing Cash
Horse Property No
Membership Fee Required No
Listing Terms Cash
Financing Cash
Pets Allowed Number Limit, Size Limit
"My job is to find and attract mastery-based agents to the office, protect the culture, and make sure everyone is happy! "

